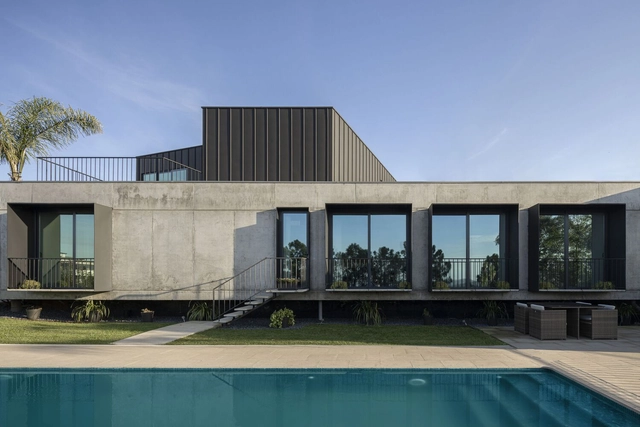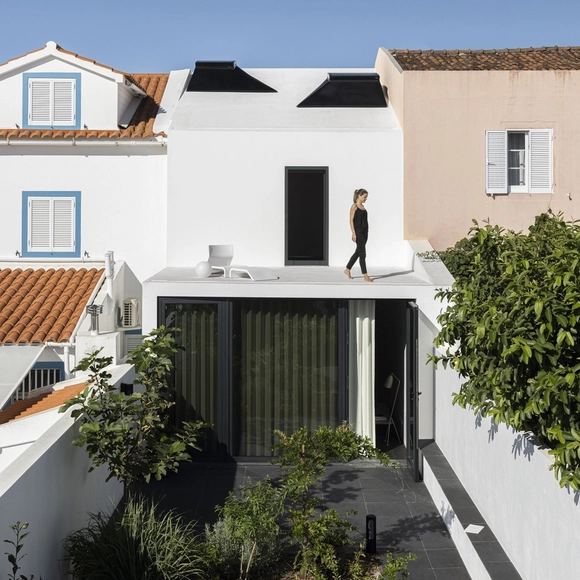Ivo Tavares Studio
•••
Ivo Tavares is a Portuguese architectural photographer whose work has been published in various national and international media outlets. Since 2011, he has been collaborating with architects to document works that reflect contemporary architecture in Portugal.
BROWSE ALL FROM THIS PHOTOGRAPHER HERE
↓
August 03, 2022
https://www.archdaily.com/986397/pure-homes-mario-alves-arquiteto Valeria Silva
July 05, 2022
https://www.archdaily.com/984720/house-around-a-chimney-fala Susanna Moreira
June 09, 2022
https://www.archdaily.com/983374/namora-house-filipe-pina-plus-david-bilo Susanna Moreira
June 06, 2022
https://www.archdaily.com/939126/multifunctional-stairs-9-options-to-take-advantage-of-vertical-circulation-space Audrey Migliani
May 07, 2022
https://www.archdaily.com/981497/garden-pavilion-jose-pedro-lima Susanna Moreira
April 05, 2022
https://www.archdaily.com/979540/house-in-santa-joana-na-architects Susanna Moreira
January 04, 2022
https://www.archdaily.com/974489/15-house-am-arqstudio Pilar Caballero
January 01, 2022
https://www.archdaily.com/974158/orizzont-apartments-rvdm-arquitectos Valeria Silva
December 29, 2021
https://www.archdaily.com/974152/ps-house-inception-architecture-studio Andreas Luco
December 28, 2021
https://www.archdaily.com/974270/tilt-house-mutant-architecture-and-design Pilar Caballero
December 09, 2021
https://www.archdaily.com/973273/windmill-house-box-arquitectos Susanna Moreira
December 08, 2021
https://www.archdaily.com/972871/duvalli-industrial-unit-4-arquitetura Susanna Moreira
September 15, 2021
https://www.archdaily.com/968458/vila-nova-de-famalicao-municipal-market-rehabilitation-project-rui-mendes-ribeiro-plus-unidade-de-projeto-urbano-do-municipio-de-vila-nova-de-famalicao Pilar Caballero
September 12, 2021
https://www.archdaily.com/968196/nadir-afonso-temporary-museum-diogo-aguiar-studio Susanna Moreira
August 14, 2021
https://www.archdaily.com/966623/alto-tamega-tourist-information-point-and-re Susanna Moreira
July 28, 2021
https://www.archdaily.com/965715/torre-261-residential-building-just-an-architect Susanna Moreira
July 26, 2021
https://www.archdaily.com/964819/sbartolomeu-house-sonia-cruz-arquitectura Andreas Luco
July 17, 2021
https://www.archdaily.com/965176/sao-bernardo-elementary-school-arte-tectonica Susanna Moreira













