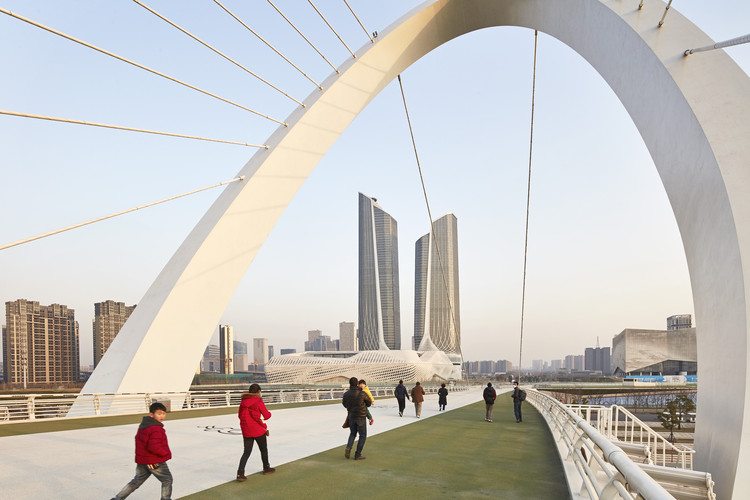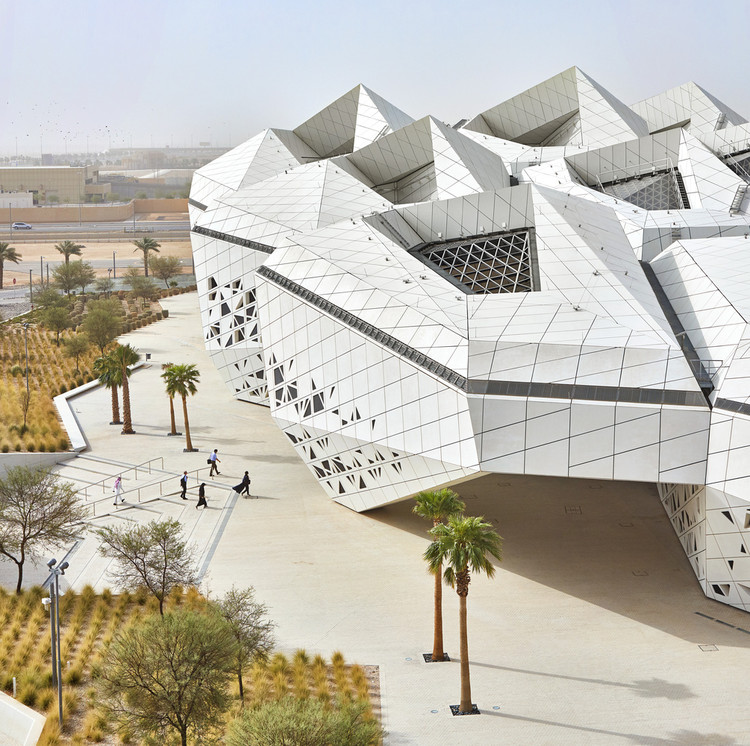
Gateways Installation / Adam Nathaniel Furman
John Pawson on Making Calm, Simple Spaces
This article was made in partnership with Design Indaba, a website and annual festival that uncovers innovation for good. Click here to learn more about the annual event.
It took a few years and multiple failed career attempts for renowned minimalist designer John Pawson to truly enter the world of architecture. Though he’d cultivated an interest in design from a young age, he’d initially shied away due to his beliefs that he needed to be good at math and that design was an innate skill rather than something that could be taught.
Al Janoub Stadium / Zaha Hadid Architects

-
Architects: Zaha Hadid Architects
- Year: 2019
-
Manufacturers: Nystrom
-
Professionals: AECOM, Maffeis Engineering Spa
Zaha Hadid Architects' First 2022 Qatar World Cup Stadium Completed
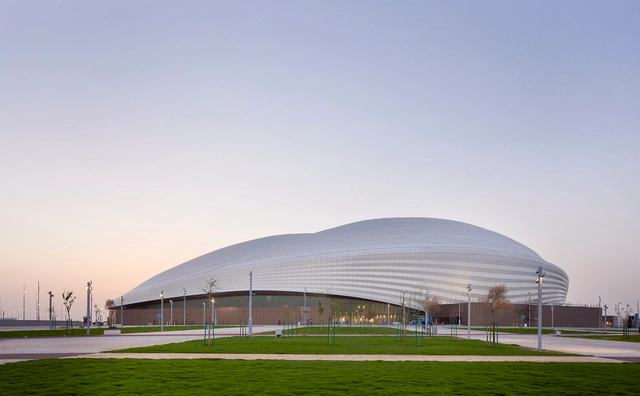
Construction has been completed on the Al Janoub Stadium, the first stadium commissioned for the 2022 FIFA World Cup in Qatar. Designed by Zaha Hadid Architects and Aecom, and situated in the city of Al Wakrah, the stadium underwent a design process beginning in 2013, and was inaugurated on May 16th 2019.
Israel's Ramon International Airport Opens in the Negev Desert

The Ilan and Asaf Ramon International Airport has opened in the Negev Desert of Israel. Designed by Amir Mann-Ami Shinar Architects and Moshe Zur Architects, the project was made to service the Red Sea resort city of Eilat and the surrounding region. The airport's design was influenced by the futuristic world of aviation and the project's natural desert surrounding. Commissioned by the Israel Airport Authority, the project is Israel's first civil airport built from scratch.
University of Northampton Learning Hub / MCW Architects

-
Architects: MCW Architects
- Area: 22000 m²
- Year: 2018
-
Manufacturers: Kingspan Insulated Panels, cove.tool, Wienerberger, iGuzzini, Brise Soleil, +8
-
Professionals: Savills, Bowmer & Kirkland, Land Use Consultants, Ralph+Smith, Arup
Janet Nash House / FaulknerBrowns Architects

-
Architects: FaulknerBrowns Architects
- Area: 3645 m²
- Year: 2018
-
Professionals: Curtins Consulting, Gleeds, Desco
The Ilan and Asaf Ramon International Airport / Amir Mann-Ami Shinar Architects + Moshe Zur Architects
ArchDaily's Top 11 Projects in 11 Years

ArchDaily turns 11! To commemorate the occasion, we want to share with you the 11 projects most visited by our readers during this incredible journey. From the indisputable and timeless classics from of designers like Le Corbusier and Ludwig Mies van der Rohe, to the pioneering works of architects such as Zaha Hadid and OMA, passing through the delicate work of Gabinete de Arquitectura, these 11 examples teach us valuable lessons about architecture, most importantly: how to design for specific requirements without losing the creativity and beauty of architectural design.
On behalf of ArchDaily, we want to thank you for sharing with us the best architecture in the world, helping us to inspire professionals from all over the world to build better cities.
Punggol Neighbourhood and Polyclinic / Serie Architects + Multiply Architects

-
Architects: Multiply Architects, Serie Architects
- Area: 27000 m²
- Year: 2018
Heatherwick Studio Releases New Learning Hub Video

Heatherwick Studio has released a new film showcasing the Learning Hub at Nanyang Technological University. Directed by Marcus Hawk, the video features cinematography by Joe Almond. As an educational landmark for Singapore, the Learning Hub was designed as a new multi-use building as part of NTU’s redevelopment plan for the campus.
John Pawson Recognized in Queen's New Years Honors

British architect John Pawson is to be recognized for his services to design and architecture by the Queen, receiving a CBE (Commander of the Order of the British Empire) in the 2019 New Years Honours.
Degrowth: the Radical (Re)Action Needed to Avoid Total Economic and Environmental Collapse

ArchDaily is happy to announce our Media Partnership with @Oslo Architecture Triennale 2019! Throughout 2019 we will be sharing stories, interviews, and content related to the Triennale, which this year revolves around the theme of Degrowth. The interview below introduces Degrowth in the context of practice today - and hints at how this radical idea could irreversibly change how we value architectural production.
The world faces some significant challenges. The UN climate change report, which explained that we may have just 12 years and need “unprecedented changes” to avoid devastating effects from climate change, was released into a world that seemed to be plenty busy processing other things, such as rising economic inequality, increasingly partisan politics, escalating conflicts, and refugee crises, to name a few.
Ingenuity House / Sheppard Robson
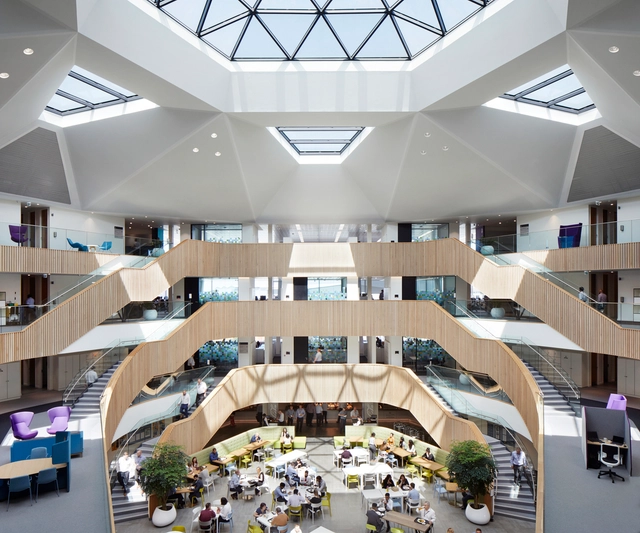
-
Architects: Sheppard Robson
- Year: 2018
-
Manufacturers: Kingspan Insulated Panels, Armstrong Ceilings, Bathgate Flooring, Billington Structures, James & Taylor, +2
-
Professionals: Interserve Construction, Arup, Interserve Engineering Services
Nanjing International Youth Cultural Centre / Zaha Hadid Architects
Zaha Hadid: Maker of the 21st Century

This article was originally published by Autodesk's Redshift publication as "Respect: Architect Zaha Hadid, Queen of the Curve."
In March 2016, when world-renowned architect Zaha Hadid died of a heart attack at age 65 in a Miami hospital, the news sent shockwaves through the architecture community.
The flamboyant British designer—born on October 31, 1950 in Iraq, educated in Beirut, and known as the “Queen of the Curve” for her swooping, elegantly complex designs—was a legend in her time. She had design commissions around the world, been awarded the Pritzker Prize in 2004 and the Royal Institute of British Architects’ gold medal in 2016, and transcended the old-guard strictures of a staunchly male-dominated profession.
The Crystal - Kiruna Town Hall / Henning Larsen

-
Architects: Henning Larsen
- Area: 13180 m²
- Year: 2018
-
Manufacturers: FM Golv, Interoc, NOAK, Naturstein Montering AS, Parkettpartner
-
Professionals: Peab, Temagruppen, WSP
Which Headquarters / KPF

-
Architects: KPF
- Area: 6684 m²
- Year: 2017
-
Professionals: A King Consultancy Ltd, DentSpecConsult Ltd, HLW
































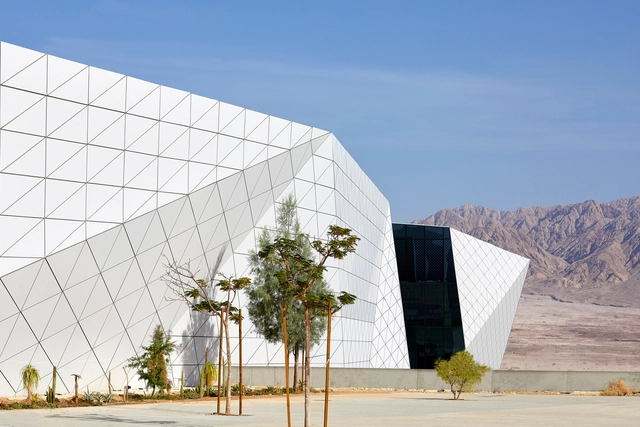















.jpg?1544145046)
.jpg?1544144924)
.jpg?1544144862)
.jpg?1544145004)






