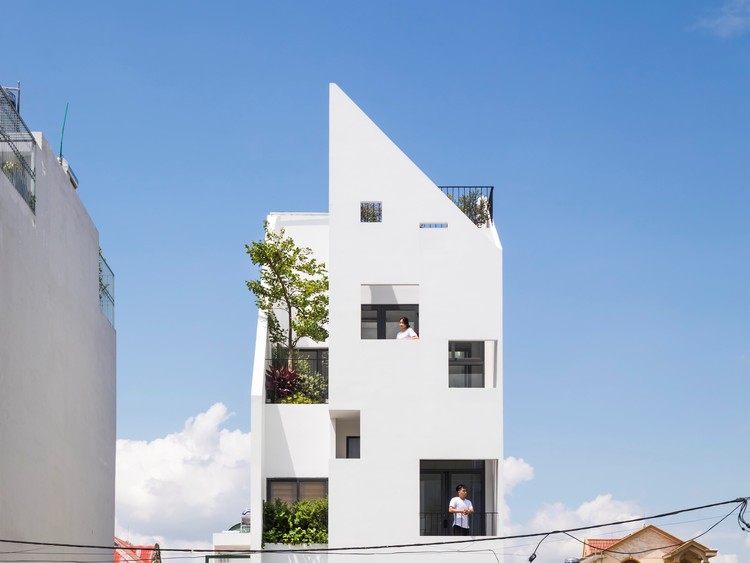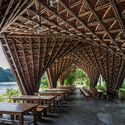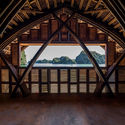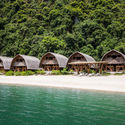
Lien Thong House / 6717 Studio
D9 House / Group A architects

-
Architects: Group A architects
- Year: 2017
-
Manufacturers: Acor
Thuy Vien Coffee Shop / G+ Architects
House for Trees / VTN Architects

-
Architects: VTN Architects
- Area: 226 m²
- Year: 2014
-
Professionals: Wind and Water House JSC
Viettel Academy Educational Center / VTN Architects

-
Architects: VTN Architects
- Area: 2651 m²
- Year: 2019
-
Professionals: Delta Corp
Pattern House / MM++ architects

-
Architects: MM++ architects
- Area: 230 m²
- Year: 2019
-
Manufacturers: Ceasar, Kohler, TOSHIBA, Teka, VALVO
NGA House / Sanuki Daisuke architects

-
Architects: Sanuki Daisuke architects
- Area: 122 m²
- Year: 2018
-
Professionals: Nam Trung Designing and Construction Limited Company
Ha House / VTN Architects

-
Architects: VTN Architects
- Area: 137 m²
- Year: 2019
-
Professionals: Wind and Water House JSC
30 Plans, Sections and Details for Sustainable Projects

The dramatic improvement in recent decades in our understanding of sustainable design has shown that designing sustainably doesn't have to be a compromise—it can instead be a benefit. When done correctly, sustainable design results in higher-performing, healthier buildings which contribute to their inhabitants' physical and mental well-being.
The benefits of incorporating vegetation in façades and in roofs, as well as materials and construction systems that take energy use and pollution into account, demonstrate that sustainable design has the potential to create buildings that improve living conditions and respect the natural environment.
Below we have compiled 30 plans, sections and construction details of projects that stand out for their approach to sustainability.
Infinity Pools in 15 Architecture Projects

There are few things that fascinate us more than the sea. Its contemplation arouses a sense of peace, while its colors, textures, movements and amplitude provide a scientifically proven effect of relaxation in our nervous system. Above all, it makes us realize how small we are in the universe. It is not by chance that a house facing the sea is a dream of consumption for many, let alone with a pool right in front of it. Infinity pools play with this feeling of infinite sea and sky. Through a well-elaborated set of levels and plans, they create an optical illusion that leaves everyone speechless, making pool water appear as if merged with the horizon, overflowing at one or more edges. But before you plan your photo on Instagram with a glass of sparkling wine in your hand, let's take a look at how these pools are built.
From Climate Change to Global South: 11 Editors Choose 11 of our Best Articles

Back in 2008, ArchDaily embarked on a challenging mission: to provide inspiration, knowledge, and tools to the architects tasked with designing cities. In an effort to further align our strategy with these challenges, we recently introduced monthly themes in order to dig deeper into topics we find relevant in today’s architectural discourse. From architects who don't design to reframing climate change as a global issue, we are celebrating our 11th birthday by asking 11 editors and curators to choose ArchDaily's most inspiring articles.
Castaway Island Resort / VTN Architects

-
Architects: VTN Architects
- Area: 1100 m²
- Year: 2019
-
Professionals: VTN Architects
Offices and Workplaces: Examples in Plan

The functional distribution plays a fundamental role in the contemporary design of offices and places for work. The study of the architecture plan shows an interesting form of approach; not only allows for proper logistics and circulation but find efficient variations and innovations that will enable better workspaces that adapt to the current needs.
We have selected more than 50 plans of projects that will inspire you, recognizing the different ways in which architects have faced the challenge to design offices, in all different scale ranges.
TTC Elite Ben Tre Kindergarten / KIENTRUC O
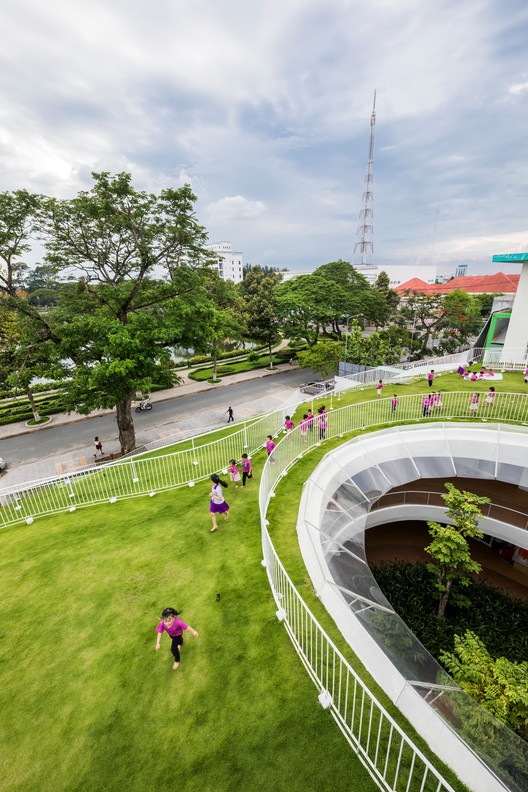
-
Architects: KIENTRUC O
- Area: 1491 m²
- Year: 2017
-
Manufacturers: Schneider Electric, Caldivi, Dulux, INAX, Xinfa
Breathing House / VTN Architects

-
Architects: VTN Architects
- Area: 343 m²
- Year: 2019
-
Professionals: Wind and Water House JSC
Natural breeze & lighting symphony / MW archstudio

-
Architects: MW archstudio
- Area: 210 m²
- Year: 2017
-
Manufacturers: Coto, Galaxy LED, Prima, Solar master, Xingfa Aluminum
Vinata Bamboo Pavilion / VTN Architects

-
Architects: VTN Architects
- Area: 225 m²
- Year: 2018
-
Professionals: VTN Architects












