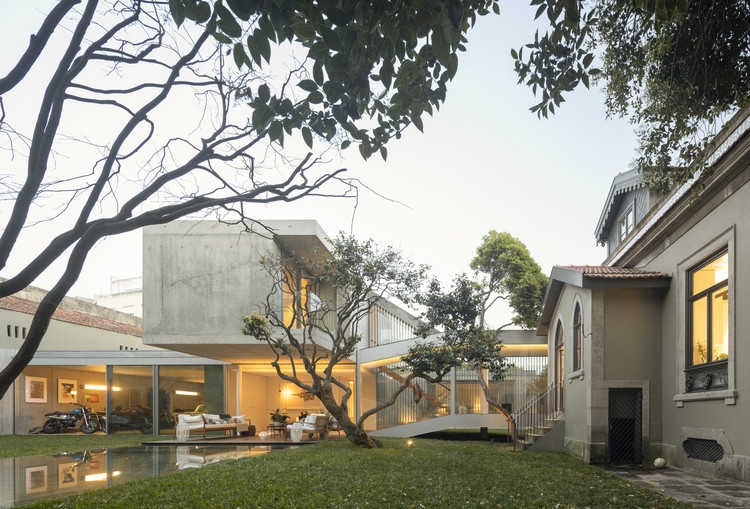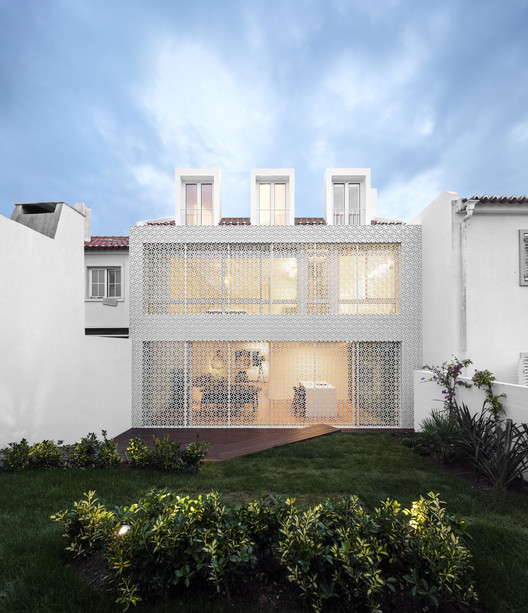
-
Architects: João Tiago Aguiar Arquitectos
- Area: 6888 ft²
- Year: 2020
-
Manufacturers: JUNG, CLIMAR, Poggenpohl, ARTESALANA, CIN, +7

Fernando Guerra has been a pioneer in the way architecture is photographed and divulged. Fifteen years ago, he opened studio FG+SG together with his brother, and both are responsible in large part for the diffusion of Portuguese contemporary architecture in the last fifteen years.





Mortality defines both architecture and human experience. Throughout time, funerary structures have been designed across societies and civilizations to ground personal and shared beliefs. The idea of the afterlife shapes how these buildings are made, from symbolic monuments to vast tombs and crypts. Now a new range of modern architecture has been designed for remembrance and reflection.


The Reggio Emilia Approach was created in the post-WWII period at the initiative of widowed mothers and under the coordination of journalist and educator Loris Malaguzzi. In a time of postwar urban reconstruction, the group's primary concern was the formation of new schools, where they wanted to create a peaceful, welcoming, and cheerful environment, with a domestic atmosphere where children could stay while their mothers worked. Understanding the children's interests and providing a suitable environment for exploration and experimentation is one of the focal points of this pedagogy. The creation of a safe and stimulating environment is so fundamental that, in much literature, it appears as a third teacher.

.jpg?1593664464)

Having access to a bathroom is, above all, a factor of dignity. As basic as this fact may seem, the WHO (World Health Organization) estimates that 2 billion people worldwide do not have access to basic sanitation facilities, such as bathrooms or latrines. Such inadequate sanitation causes 432,000 deaths annually, mainly from diarrhea, in addition to being an aggravating factor for several neglected tropical diseases including intestinal worms, schistosomiasis, and trachoma. In 2010, the UN (United Nations) labeled sanitation a basic right, alongside access to drinking water.
.jpg?1465011155)


Architecture is constantly changing and adapting to new needs, which are linked to social, economic, technological, political, and demographic changes. In this sense, the aging population is one of the most outstanding changes of the 21st century: The increase in life expectancy and the decrease in fertility rates mean that the older population is increasingly numerous. How can architecture help to provide a better quality of life, promote the autonomy, dignity, and well-being of the elderly?
.jpg?1591893896)