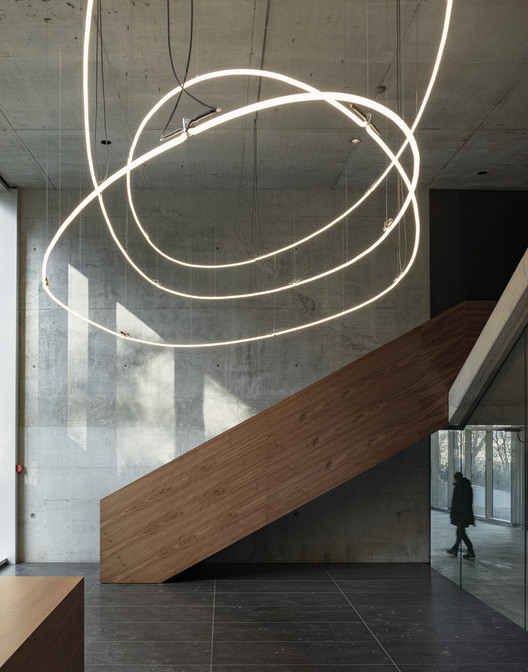
For most people, modern living requires spending most of the day in interior spaces - in fact, according to a report by the Environmental Protection Agency, the average person spends around 90% of their life indoors. As a result, this implies missing out on health benefits associated with sunlight exposure, such as vitamin D absorption, regulation of circadian rhythms, higher energy levels and even improved mood. Thus, one option is to increase the amount of time we spend outdoors. But because most daily functions are carried out inside buildings, it is crucial to incorporate and prioritize natural lighting in interiors.











































































.jpg?1594149242)


