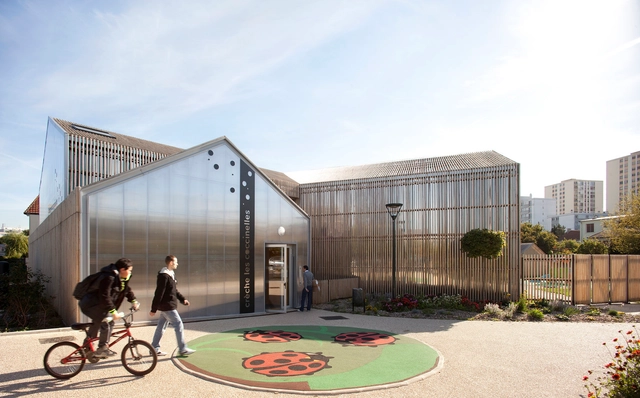
-
Architects: CAIROS Architecture et Paysage
- Area: 170 m²
- Year: 2013









Following a three-year redesign, the Place de la République in Paris reopened this year, welcoming back the regular organized protests that make it one of the most important public spaces in Paris. For the designers of the space, TVK agency, it was important not to infringe on what many Parisians consider their inalienable right to protest - however a question remained over how the square could be more amenable to other uses at the same time. In this article, originally published by Metropolis Magazine as "Place for Protest," Veronique Vienne explores how TVK agency allowed Parisians to have their cake and let them eat it too.
In Paris, rituals of political discontent are traditionally celebrated on Place de la République. It is a favorite kick-off point for the countless marches that define democracy in the French capital. But before taking to the street in a slow-moving procession, crowds block traffic all around the esplanade, creating a gridlock that can cripple the city from Sacré Coeur to the Opéra. Meanwhile, citizens get to unfurl banners and shout slogans. It’s legal, good, clean fun.
Well, no more.



This article, which originally appeared on GreenBiz, is by Lance Hosey, the chief sustainability officer of the global design leader RTKL.
Sustainability leader Hunter Lovins once called the building industry "dynamically conservative — it works hard to stay in the same place."
But old habits cannot fully address new challenges. According to 350.org, fossil fuel corporations currently have in their reserves five times the amount of carbon that, if burned too quickly, may raise atmospheric temperatures to a catastrophic level where Hurricane Sandy-scale storms could become the norm. Quicker, deeper progress is imperative.
Architecture is an essential arena for sustainable innovation. Buildings represent about half the annual energy and emissions in the U.S. and three-quarters of its electricity. With the built environment growing — the U.S. building stock increases by about 3 billion square feet every year — architects have a historic opportunity to transform its impact for the better.
Keep reading to find out the 6 Steps architects can take to transform the profession, after the break...


