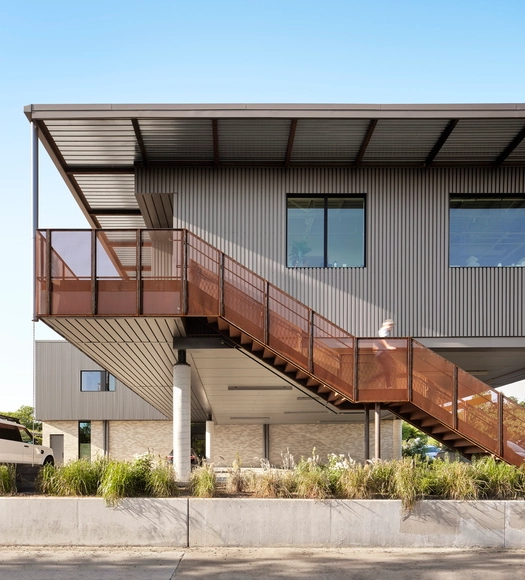
-
Architects: DUST
- Area: 1296 ft²
- Year: 2021
-
Manufacturers: Ann Sacks, Arcadia Inc., Fry Reglets, Mechoshades, Nippo Slimline, +3
-
Professionals: Dan Ray Alpine Texas, E&C Construction, Architectural Surfaces LLC




It's not uncommon to see housing complexes integrate commercial spaces at the ground level, but the challenge of mediating between the private and public realm on a smaller scale, especially with the rise of the home office, has forced architects to explore all aspects of the structure, from the topography it sits on, to the direction of light and wind, to the design and organization the domestic space. This interior focus explores different design solutions that show how architects and interior designers transformed their projects from a living space into a mixed-use typology, taking into account privacy, flexibility, functionality, and predefined spatial requirements.

Few cities have a growing design culture like Austin, Texas. Ranked as one of the best places to live in the United States, the city is experiencing a building boom in recent years. With a wide variety of residential styles, architects are continuing a legacy of modernist design. With an emphasis on craft and detailing, these new homes use simple geometry and forms as they open up to hills, lakes and the urban fabric.

It is a common misconception that bunk beds - which are sleeping spaces elevated above floor-level - are used exclusively for the bedrooms of children and teens. While bunk beds are a great solution for younger kids and older kids alike, the practical aspect of bunk beds which gives ample sleeping space while saving on floor space, makes them great for a variety of purposes and applications. With a rise in density and the majority of people living in large urban centers making use of increasingly smaller living spaces, there has come a push towards modularity in interior architecture. For this reason, bunk beds and lofted sleeping areas have become a great solution to maximize square footage.

Flooding is a significant problem for buildings all around the world, including architectural treasures like the Farnsworth House that have been plagued by the issue time and time again. In particular, one-third of the entire continental U.S. are at risk of flooding this spring, especially the Northern Plains, Upper Midwest, and Deep South. In April of 2019, deadly floods decimated parts of Mozambique, Malawi, Zimbabwe, and Iran as well, resulting in a low estimate of 1,000 deaths while tens of thousands more were displaced. While architecture cannot solve or even fully protect from the most deadly floods, it is possible – and necessary – to take several protective measures that could mitigate damage and consequently save lives.




Dallas is home to a high concentration of structures by world-renowned architects. With some of the most iconic architecture per square mile of any American city, Dallas boasts designs by six Pritzker Prize Laureates, all within close distance to the up and coming Arts District. From Norman Foster’s Opera House to Thom Mayne’s Museum of Nature and Science, these projects are emblematic of a larger city-wide design culture.


.jpg?1529039493&format=webp&width=640&height=580)


The total amount of water on our planet has, theoretically, stayed the same since earth's formation. It's possible that the glass of water you drank earlier contains particles that once ran down the Ganges River, passed through the digestive system of a dinosaur, or even cooled a nuclear reactor. Of course, before it quenched your thirst, this water evaporated and fell as rain millions of times. Water can be polluted or misused, but never created or destroyed. According to a UNESCO study, it is estimated that the Earth contains about 1386 million cubic kilometers of water. However, 97.5% of this amount is saline water and only 2.5% is fresh water. Of this fresh water, most (68.7%) takes the form of permanent ice and snow in Antarctica, the Arctic, and in mountainous regions. Another 29.9% exists as groundwater. Ultimately, only 0.26% of the total amount of fresh water on Earth is available in lakes, reservoirs, and watersheds, where it is easily accessible for the world's economic and vital needs. With the population steadily increasing, especially in urban areas, several countries have already had severe problems with providing the necessary amount of drinking water to their populations.