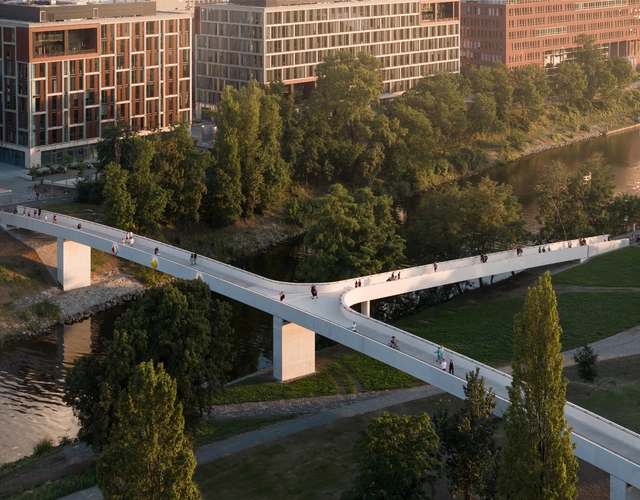
-
Architects: Atelier Brigde Structures, Blank Architekti s.r.o
- Area: 300 m²
- Year: 2023
-
Professionals: SKANSKA a.s., TOP CON Servis s.r.o.


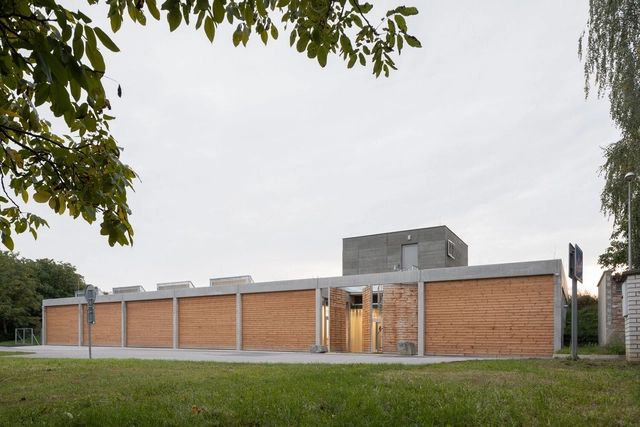


In the architectural world, unestablished practices are often overlooked, yet, by challenging the traditional dogmas of the industry, they can have a significant impact on the built environment. The Young European Architecture Festival (YEAH!) explores the work of these upcoming architectural offices, looking at how they share ideas visions and experiences at the European level. The event is divided in two sections: Habitats, exploring ideas of domesticity and the residential typology, and Hybrids, initiatives that are rethinking the traditional systems of city planning.
The following represents a selection of projects by emerging architectural practices selected by YEAH! For the Hybrids category. Many of these initiatives are challenging the ideas of public space, but in doing so, they are also shedding light on the larger social structures at play in these spaces. The selection includes community spaces, schools, transportation hubs, and even projects initiated by the architects themselves, who have noticed deficiencies in their environment and are working to not only correct them but to enhance their presence and empower the local community through them.
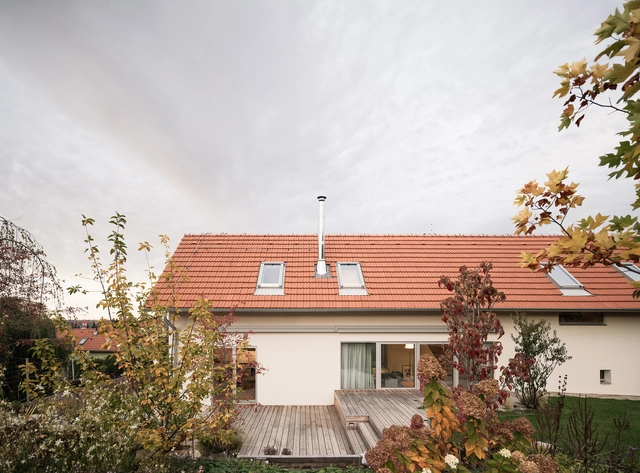
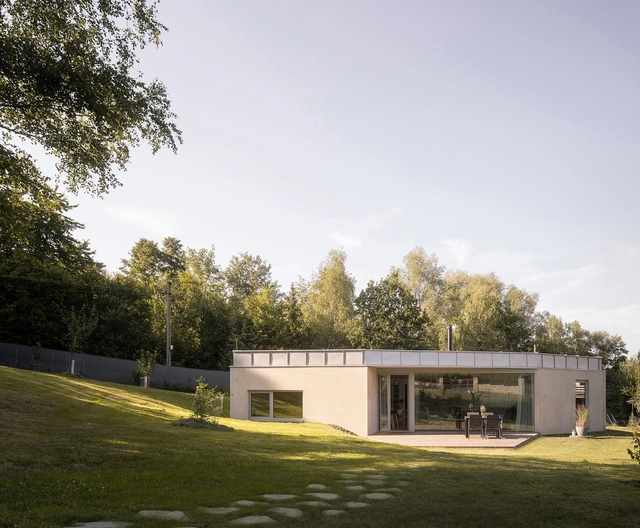





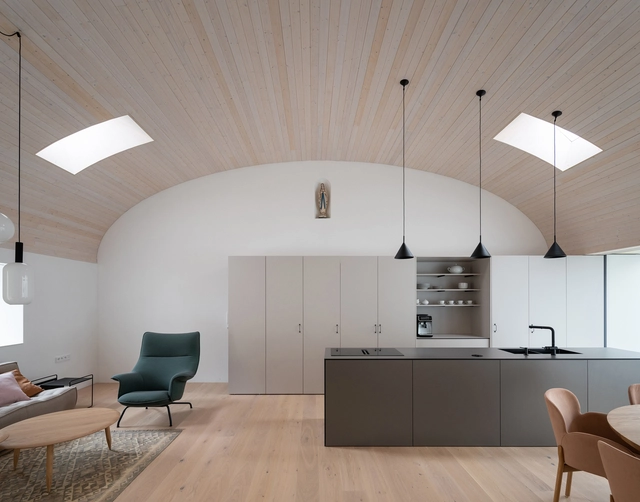

Few cities combine history and contemporary culture like Prague. The so-called "Mother of all Cities" was spared from widespread destruction during World War II, and as a result, its diverse architecture dates back over a millennium. As a political, cultural and economic center of Europe, the city has become a significant metropolis balancing both its past and future as one of the world's most beautiful cities.