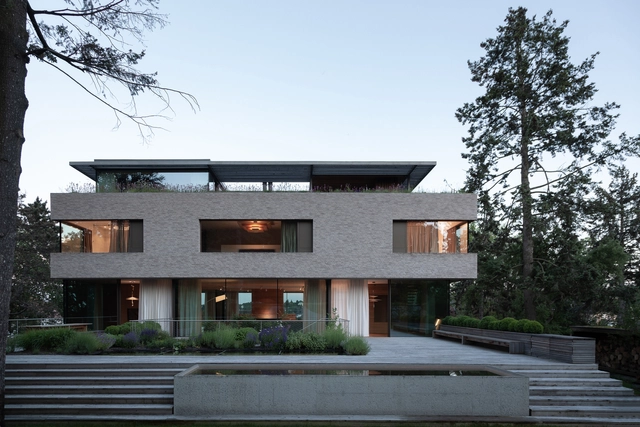
House above the Lake / NOIZ architekti
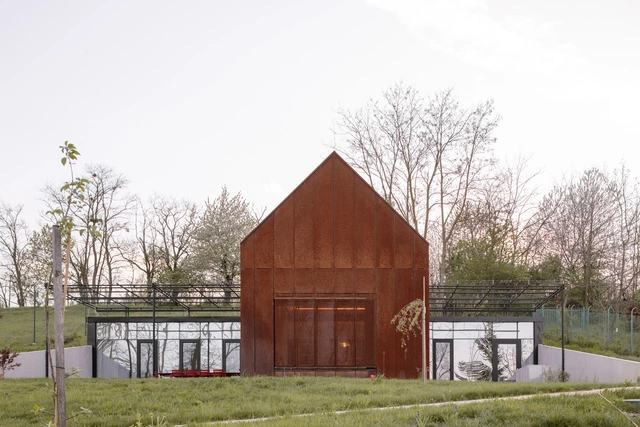
-
Architects: NOIZ architekti
- Area: 135 m²
- Year: 2024
-
Manufacturers: Berker, DEKMETAL, Javorina, Mintal, Nesia, +2
-
Professionals: BBC Domy s.r.o., Ivan Bodorik, MM interier, s.r.o., Iluma s.r.o., NESIA trade s.r.o., +3
https://www.archdaily.com/1032900/house-above-the-lake-noiz-architektiPilar Caballero
Křižík Pavilions Reconstruction / Výstaviště Praha
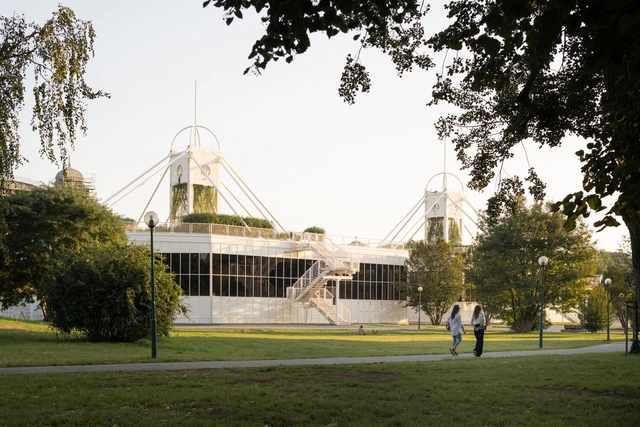
-
Architects: Výstaviště Praha
- Area: 7575 m²
- Year: 2024
-
Manufacturers: Accoya, mmcite, Assa Abloy, Carl Stahl, Rako, +18
-
Professionals: Greenville, Piada, DEKPROJEKT, A1 systém, Colt International, +2
https://www.archdaily.com/1029908/krizik-pavilions-reconstruction-vystaviste-prahaPilar Caballero
Rolling Greens Villas / buerger katsota architects

-
Architects: buerger katsota architects
- Area: 360 m²
- Year: 2024
https://www.archdaily.com/1027754/rolling-greens-villas-buerger-katsota-architectsPilar Caballero
Jirčany Fire Station / SOA Architekti

-
Architects: SOA Architekti
- Area: 425 m²
- Year: 2024
-
Manufacturers: Danpal, Kingspan Insulated Panels, ABB, Aluprof, Best, +5
https://www.archdaily.com/1025825/jircany-fire-station-soa-architektiValeria Silva
Podun Apartment Building / Kuklica x Smerek Architekti
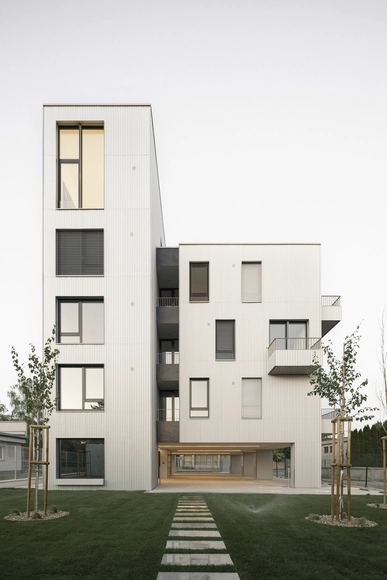
-
Architects: Kuklica x Smerek Architekti
- Area: 283 m²
- Year: 2024
https://www.archdaily.com/1025536/podun-apartment-building-kuklica-x-smerek-architektiPilar Caballero
Resting Chapel / JUNG Architekti

-
Architects: JUNG Architekti
- Area: 8245 m²
- Year: 2024
-
Professionals: Shibui atelier shop, Stavební firma Plus s.r.o., Pavel Mikuš, DNA Design s.r.o.
https://www.archdaily.com/1025027/resting-chapel-jung-architektiPilar Caballero
House with Seven Floors / Malý Chmel
https://www.archdaily.com/1023967/house-with-seven-floors-maly-chmelAndreas Luco
Children's Hospice House for Julia / CTYRSTEN

-
Architects: CTYRSTEN
- Area: 2712 m²
- Year: 2024
-
Manufacturers: Sto, Wienerberger, Albo, Arcana Cerámica, Avaps, +11
-
Professionals: Ateliér LIPROJEKT, Staviař, Projekt 315, TPS projekt, Sollus nábytek, +5
https://www.archdaily.com/1022494/childrens-hospice-house-for-julia-ctyrstenPilar Caballero
RDO House / Čechvala Architects

-
Architects: Čechvala Architects
- Area: 267 m²
- Year: 2024
-
Manufacturers: Reynaers Aluminium
https://www.archdaily.com/1020504/rdo-house-cechvala-architectsHadir Al Koshta
Park of Memories Aš / SOA Architekti + Ateliér KONCEPT
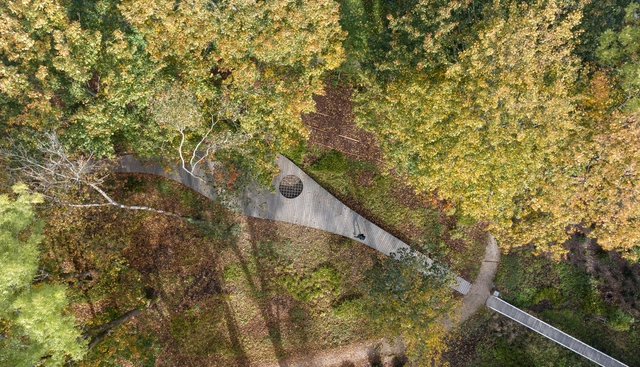
-
Architects: Ateliér KONCEPT, SOA Architekti
- Area: 47500 m²
- Year: 2022
-
Manufacturers: Bega
https://www.archdaily.com/1016807/park-of-memories-as-soa-architekti-plus-atelier-konceptPaula Pintos
Villa Vinohrady / Papundekl Architects

-
Architects: Papundekl Architects
- Area: 909 m²
- Year: 2023
-
Professionals: STANO PRAHA a.s.
https://www.archdaily.com/1013003/villa-vinohrady-papundekl-architectsAndreas Luco
Szentpéterfa Elementary School / Can Architects

-
Architects: CAN Architects
- Area: 2025 m²
- Year: 2023
https://www.archdaily.com/1006785/szentpeterfa-elementary-school-can-architectsClara Ott
Rumburská Packwall Flat Renovation / Papundekl Architects

-
Architects: Papundekl Architects
- Area: 57 m²
- Year: 2022
-
Manufacturers: Master&Master, Packwall
https://www.archdaily.com/1006538/rumburska-packwall-flat-renovation-papundekl-architectsHadir Al Koshta
































































































