
-
Architects: Heams et Michel
- Area: 320 m²
- Year: 2018
-
Manufacturers: AutoDesk, Carl Stahl, KLH, Piveteau bois, RGM
-
Professionals: Setec, Bois Etudes Hulin


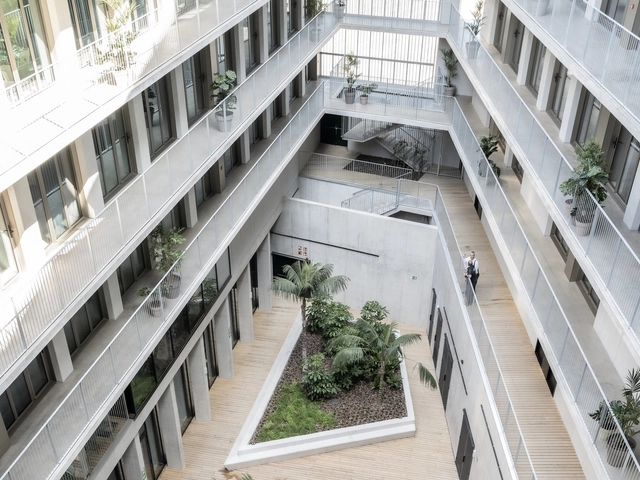
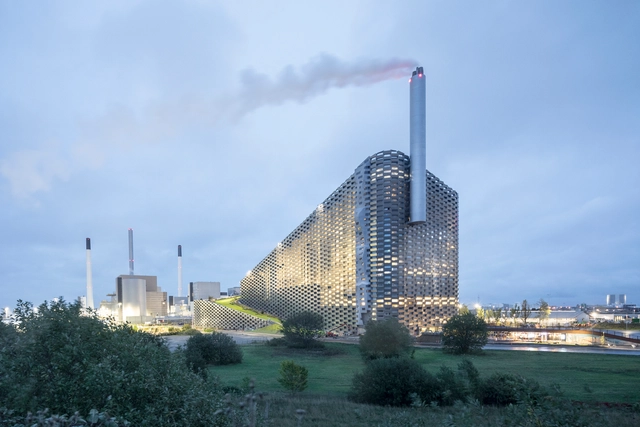

Bjarke Ingels has featured in a new documentary about BIG’s Amager Bakke waste-to-energy plant in Copenhagen. Known for its iconic ski slope, the hybrid plant produces district heating for 60,000 households annually from waste generated in Copenhagen, and electricity for 30,000 houses.
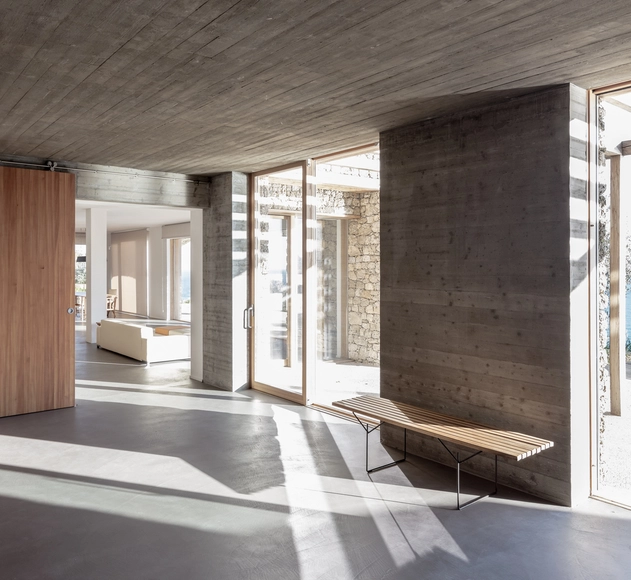

The latest UN special report on climate change, released in October 2018, was bleak - perhaps unsurprisingly after a year of recording breaking temperatures, wildfires, floods, and storms. The report, released by the UN Intergovernmental Panel on Climate Change (IPCC), reiterated the magnitude of climate change’s global impact, but shed new light on the problem’s depth and urgency. Climate change is a catastrophe for the world as we know it and will transform it into something that we don’t. And we have just 12 years to prevent it.

The European Commission and the Mies van der Rohe Foundation have announced the 40 shortlisted works that will compete for the 2019 European Union Prize for Contemporary Architecture – Mies van der Rohe Award. The Prize, for which ArchDaily is a media partner, has seen a jury distill 383 nominated works into a 40-project-strong shortlist, celebrating the trends and opportunities in adaptive reuse, housing, and culture across Europe.
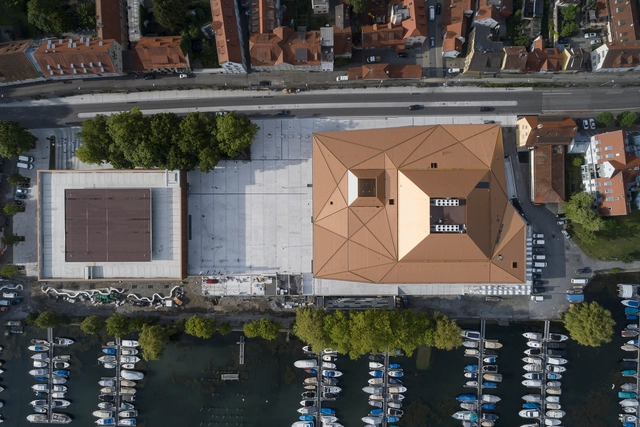

The shortlist for the 2018 Architectural Photography Awards have been revealed, bringing together 20 atmospheric images of the built environment. Categories this year ranged from a “portfolio of an individual building to a single abstract: with a professional camera or on a mobile phone.”
The 2018 edition saw a record number of entries, with photographs from 47 countries, including the UK (28%), USA (20%), Germany (6%), and China (5%). The 20 photographs were selected from four categories: exteriors, interiors, sense of place, and buildings in use.

Aldo Amoretti has released new photographs as construction continues on Europe's first underwater restaurant in Norway, designed by Snøhetta. The structure is currently being built on a floating barge in close proximity to its final location. Upon completion, the scheme will also house a marine life research center, teetering over the edge of a rocky outcrop, semi-submerged in the ocean.
Built from concrete, the monolithic structure will come to rest on the seabed 16 feet (five meters) below the water's surface, fusing with the ecosystem of the concealed shoreline. Below the waterline, the restaurant’s enormous acrylic windows will frame a view of the seabed.

Photographer Aldo Amoretti has captured new images of one of 2018’s most awaited projects, as the BIG designed Amager Bakke Waste-to-Energy Plant takes shape in Copenhagen, complete with an SLA-designed park and ski slope. The images show to the completed power plant, which opened in March 2017, while work progresses on the 170,000-square-foot (16,000-square-meter) park and ski slope that will cap the scheme.
Initially master planned by BIG, the unique design seeks to reclaim a typically unused element of a building for the public through the introduction of the nature-filled program. During summer months, the SLA-designed rooftop activity park will provide visitors with hiking trails, playgrounds, fitness structures, trail running, climbing walls, and of course, incredible views. In the winter, the park will be joined by over 1,640 feet (500 meters) of ski slopes designed by BIG.


.jpg?1507043791&format=webp&width=640&height=580)
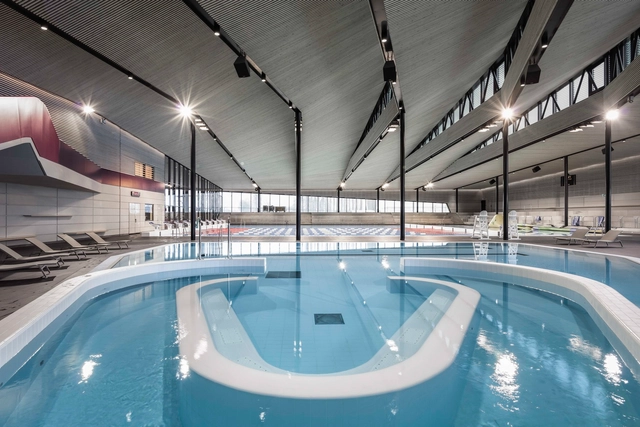

The European Commission and the Mies van der Rohe Foundation have announced the 40 shortlisted works that will compete for the 2017 European Union Prize for Contemporary Architecture – Mies van der Rohe Award. The jury has chosen from 355 nominated works and the shortlist highlights the opportunities and the trends of today’s European territory: cities, housing, heritage, and memory. The five finalists will be announced in mid-February and the winner and the Emerging Architect in mid-May.
A third of the works tackle the challenge of contemporary architecture in relation with built heritage and a third of the work tackles the contemporary challenges of housing. The management of the historic urban landscape will be among the priorities highlighted by the ‘European Year of Cultural Heritage' in 2018.
"I would want the shortlisted schemes to demonstrate an interest in making places, in exploring convention and known typologies, in celebrating the pleasures of everyday use by a consideration of detail and an unspoken resistance to the current global tendency towards a self-referential architecture, one that belies context and the act of inhabitation." - Stephen Bates, Chairman of the Jury.
Seen the shortlist after the break.