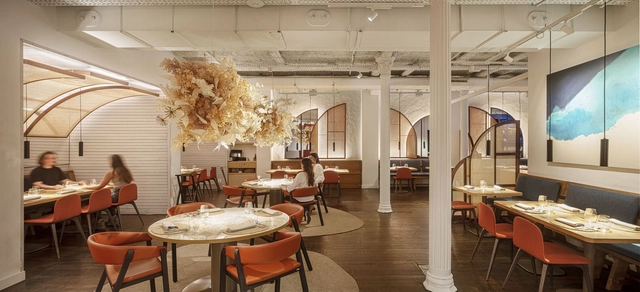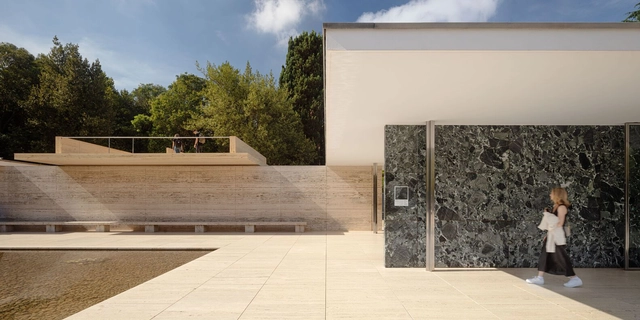
Compartir Restaurant / El Equipo Creativo
S2 House / BELLAFILARQUITECTES
Grey House / Jesús Vassallo

-
Architects: Jesús Vassallo
- Area: 1238 ft²
- Year: 2022
-
Manufacturers: Duravit, Ardex, Carpinterías Gurría, Ikea
Mass is More Installation / IAAC + Bauhaus Earth

-
Architects: Bauhaus Earth, IAAC
- Year: 2022
Gava Beach House/ Roman Izquierdo Bouldstridge
Sóller Park / BARRIO PERAIRE Arquitectes

-
Architects: BARRIO PERAIRE Arquitectes
- Area: 201800 m²
- Year: 2021
El Roser Social Center / Josep Ferrando Architecture + Gallego Arquitectura

-
Architects: Gallego Arquitectura, Josep Ferrando Architecture
- Area: 1323 m²
- Year: 2022
Re-development of Mina de la Ciutat Street / Lagula Arquitectes

-
Architects: Lagula Arquitectes
- Area: 93388 ft²
- Year: 2021
-
Manufacturers: Santa & Cole, Marbres Lliçà
Riells i Viabrea Health Center / Comas-Pont arquitectes
Solar Greenhouse Prototype / IAAC
40 Shortlisted Projects Announced for the EU Mies Award 2022

The European Commission and the Mies van der Rohe Foundation have announced the 40 shortlisted works that will compete for the 2022 European Union Prize for Contemporary Architecture – Mies van der Rohe Award. The shortlist featured projects built across 18 different European countries, with Spain, Austria, and France topping the list with 5 entries each. The winners will be announced in April 2022 and the Award ceremony will take place in May 2022.
Rehabilitation of the Union of Cooperators of Gavà / Meritxell Inaraja

-
Architects: Meritxell Inaraja
- Area: 524 m²
- Year: 2021
-
Professionals: Eskubi‐Turró Arquitectes SLP, Aia Salazar‐Navarro
Jaume's House / Guillem Carrera

-
Architects: Guillem Carrera
- Area: 202 m²
- Year: 2020
Meet the Winners of the 2020 AR Emerging Architecture Awards

Carles Enrich Studio has been announced as the winner of the 2020 AR Emerging Architecture awards. Selected from a shortlist of 16 practices, the jury recognized the work of the Barcelona-based practice as one that "reconnects history with the future and understands heritage as infrastructure: something dynamic and appropriated rather than museumified". Khadka + Eriksson Furunes was also awarded with the Peter Davey Prize, and Taller Capital has received an honorable mention.























































































