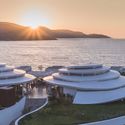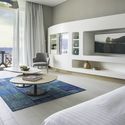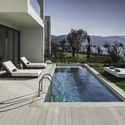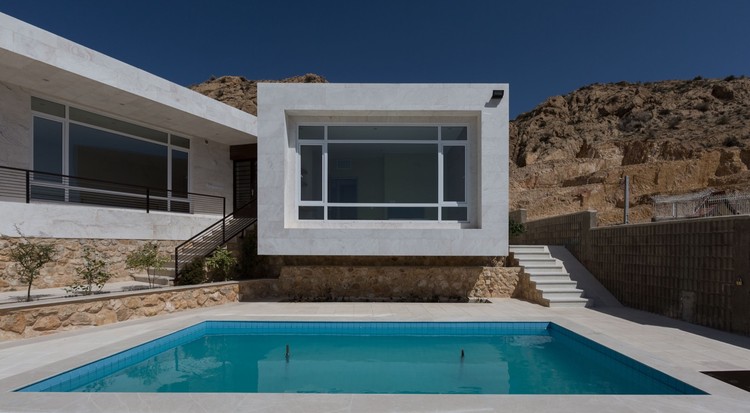From the Griffith Observatory to the LAX Airport, LACMA’s Urban Light installation, the Bradbury Building, Walt Disney Concert Hall, The Broad, and more, Los Angeles is full of inspiring architecture. In his new 10K x 4K resolution video, photographer and filmmaker Joe Capra of Scientifantastic captures the beauty of LA through panoramic footage. Over a span of two years, Capra stitched time-lapse footage from two synced DSLR cameras together resulting in a spectacular view of the city.
Find out more about Capra’s work here, or view his timelapse of Rio de Janeiro here.






























































.jpg?1477685456)
























