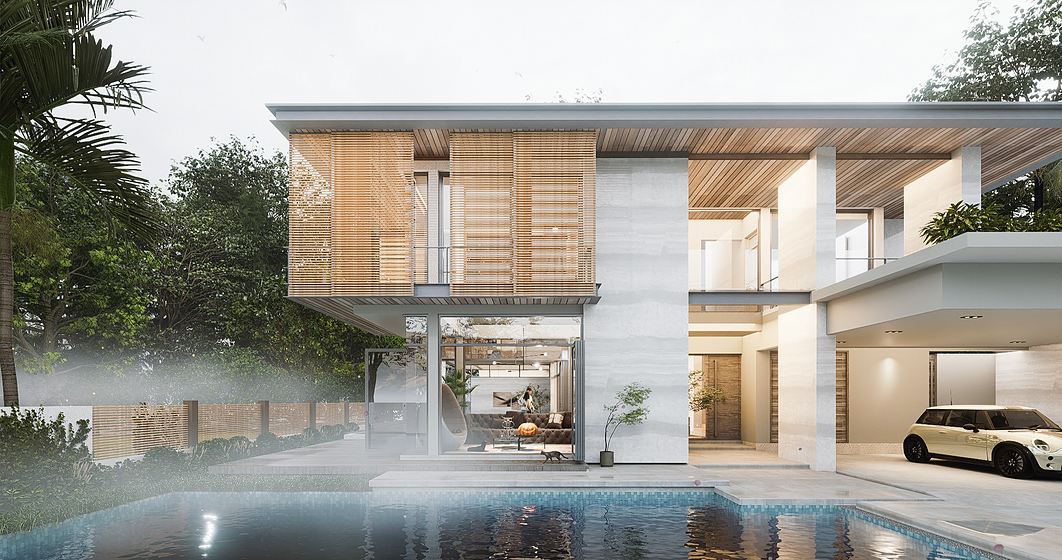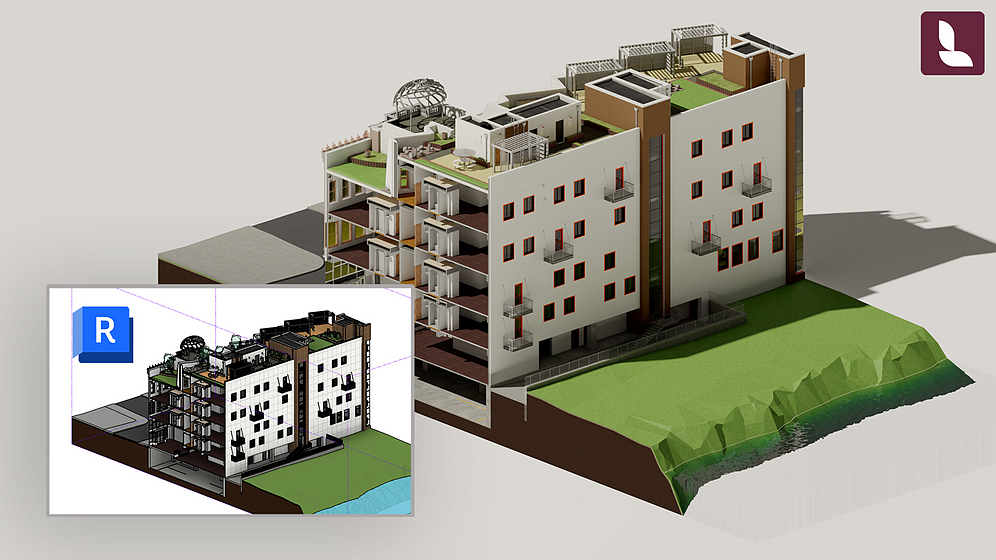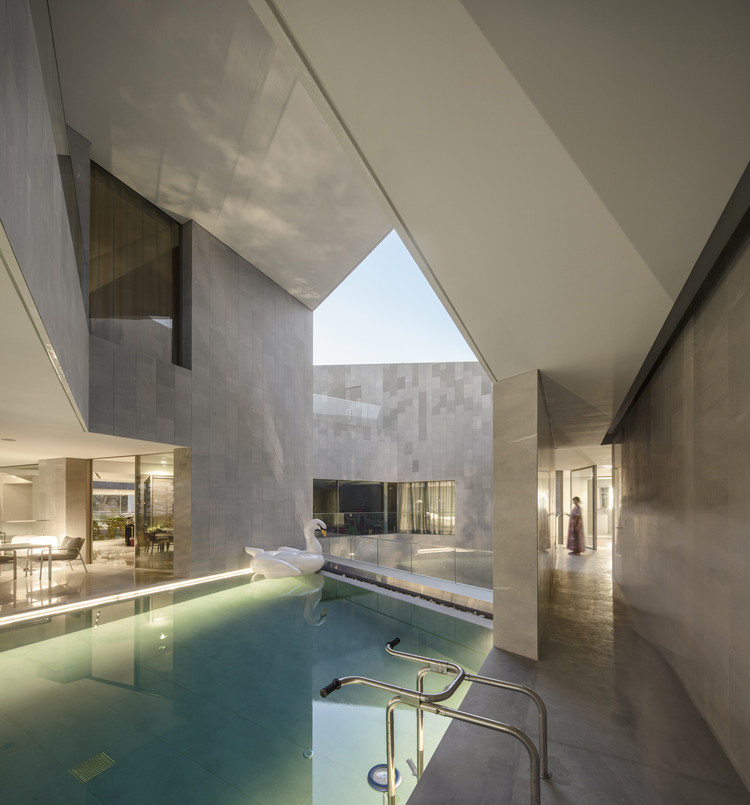
This guide shows how to use a D5 Render a free live-sync plugin to improve SketchUp workflow.


This guide shows how to use a D5 Render a free live-sync plugin to improve SketchUp workflow.

A real-time visualization, providing a realistic, immersive view of your model within your familiar BIM environment.



Rolex has announced four new mentors and protégés for the prestigious Rolex Arts Initiative. In the architecture category, Sir David Adjaye was selected as mentor and Niger-based architect Mariam Kamara will be his protégée in 2018-2019.

American artist Janet Echelman's latest sculpture is currently on display at Madrid's Plaza Mayor. Titled "1.78 Madrid," the piece is the latest of Echelman's suspended thread sculptures, and the newest piece in her Earth Time Series begun in 2010. On display until February 19th, the piece was unveiled on Friday to mark Madrid's 400th anniversary.

Located on a hill in Mauer, on the outskirts of Vienna, the Wotruba Church was the culmination of sculptor Fritz Wotruba’s life (the project’s architect, Fritz G. Mayr, is often forgotten). Constructed in the mid-1970s, Mayr completed the project one year after Wotruba’s death, enlarging the artist’s clay model to create a functional walk-in concrete sculpture. As can be seen in these images by Denis Esakov, the result is a chaotic brutalist ensemble that toys with the boundaries between art and architecture.


European modular container and building producer Ryterna modul has announced the winners of their fourth International competition: Architectural Challenge 2018 Tiny House. The competition asked for the design of a home for two people no larger than 25 square meters that integrated a kitchen, bathroom, living room, and sleeping area into a cohesive environment. With 150 projects from 88 countries, the three winning solutions and one honorable mention turn micro dwelling into a luxury.
See all the winning entries below.

On Monday, 1 October 2018, people everywhere will celebrate World Architecture Day 2018. Countries all around the globe will highlight the importance of architecture through events, exhibits, lectures and other activities, for the profession and the public.
The International Union of Architects (UIA), the only global organisation representing the world's 3.2 million architects, is sponsoring this poster design competition to promote World Architecture Day. The winning design will become the unifying visual identity for programmes and activities throughout the world.
World Architecture Day 2018 marks the seventieth anniversary of the founding of the UIA, which was established in 1948 to unite architects

Construction continues on the undulating, futuristic 365 meter-tall Küçük Çamlıca TV (KCTV) Tower which is designed by MELIKE ALTINISIK ARCHITECTS in Istanbul, Turkey. The new telecommunications tower will replace several drab structures currently in use and support an estimated 125 broadcasting transmitters—becoming the tallest edifice in the city.









Snøhetta has unveiled its design for "Svart," a hotel for sustainable tourism company Arctic Adventure of Norway. Located within the Arctic Circle, on the edge of Norway's Holandsfjorden fjord at the base of the Svartisen glacier, the building is designed to the "Powerhouse" building standard, a system developed by Snøhetta and a group of collaborators for creating energy-positive sustainable buildings.