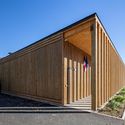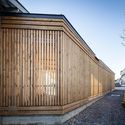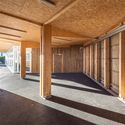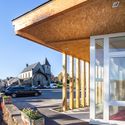
With his delicate designs for spatial structures and innovative concepts, Asif Khan is considered one of the world’s most exciting architects. He constructed the VantablackPavilion for the 2018 Olympic Games in PyeongChang, South Korea – thanks to nano-technology, the building's innovative paint absorbs 99 percent of visible light, which creates an impression similar to the vastness of space.
















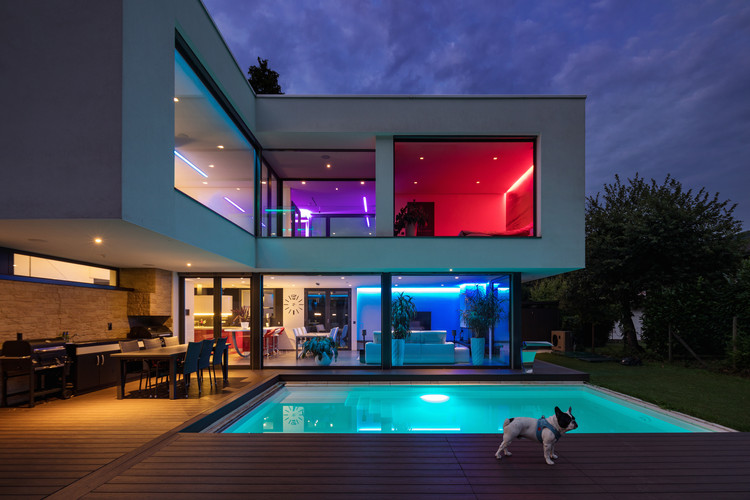





































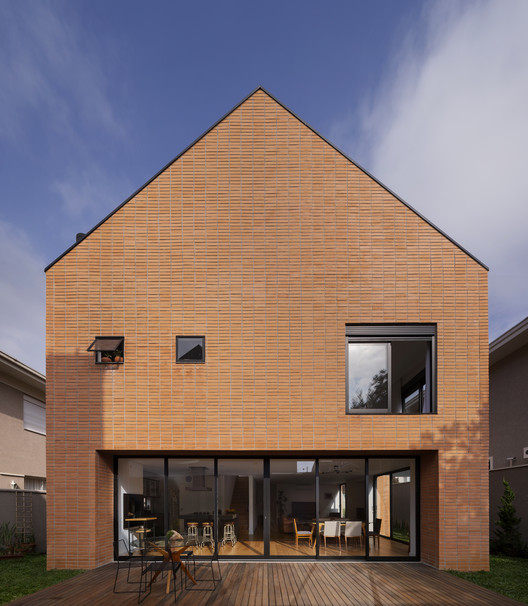























.jpg?1551613771)

