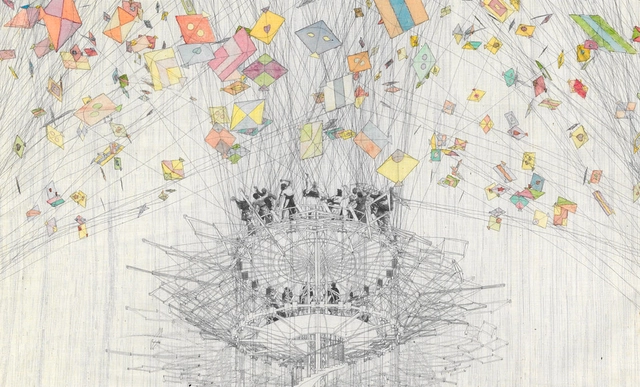
In the following article, originally published on Metropolis Magazine as "Q&A: Renzo Piano", Paul Clemence talks with the Italian master of museum design about the design process and philosophies that have brought him such tremendous success in the field - from sketching, to behaving with civility, to buildings that 'fly', Piano explains what makes the perfect museum.
There's a reason why Renzo Piano is known as the master of museum design. The architect has designed 25 of them, 14 in the US alone. Few architects understand as well as Piano—along with his practice, the Renzo Piano Building Workshop (RPBW)—what board directors, curators, and even the visiting public needs and wants in a cultural institution like a museum. When I spoke with Donna de Salvo, chief curator of the Whitney Museum of American Art, whose new downtown digs were authored by RPBW she remarked on the how the curators' input was often incorporated into the final building design. “Our curators and the architects had an ongoing dialogue throughout the design of this building," de Salvo says. "The physical needs of the art were a priority for Renzo and his team, down to the most seemingly minute detail. Our curatorial voice was central to the discussion and has given us a terrifically dynamic building, a uniquely responsive array of spaces for art.”
But what often goes unmentioned is how well Piano's buildings, particularly his museums, connect to their surroundings. The buildings not only perform well, but they integrate themselves into the life of the city, as if they have always been there. From Beaubourg to The New York Times Building, they fully embrace the space and energy of their urban contexts. Now, as two of his newest and very high-profile museum projects near completion—the renovation and expansion of the Harvard Art Museums (due to open this Fall) and the Whitney Museum of Art (expected to be in use by Spring 2015)—I had a chance to meet with Piano at his Meatpacking District office to talk about the creative process, criticisms, contemporary architecture, and “flying” buildings.











































assembly_of_suburbia.jpg?1406067449)


.jpg?1406047165&format=webp&width=640&height=580)