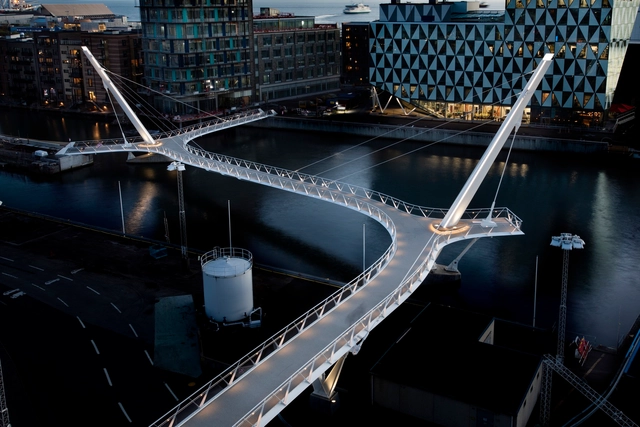
Sweden
Little Faktory Hair Studio / Westblom Krasse Arkitektkontor
https://www.archdaily.com/979416/little-faktory-westblom-krasse-arkitektkontorLuciana Pejić
Bunker 319 / Ateljé Ö
https://www.archdaily.com/978936/bunker-319-atelje-oLuciana Pejić
Villa Hedberg / Marge Arkitekter

-
Architects: Marge Arkitekter
- Area: 210 m²
- Year: 2018
-
Manufacturers: Louis Poulsen, Kebony, Hajom, Nordic Copper, Velux
-
Professionals: Sebo Bygg & Interiör, Hörrods Plåtslageri, BTB
https://www.archdaily.com/978560/villa-hedberg-marge-arkitekterLuciana Pejić
Ladan Shed / Johan Sundberg arkitektur

-
Architects: Johan Sundberg arkitektur
- Year: 2022
-
Manufacturers: Martinsons Trä AB
-
Professionals: SG Svensson AB, Okse Bygg AB
https://www.archdaily.com/978193/ladan-shed-johan-sundberg-arkitekturBianca Valentina Roșescu
Varvsbron Dockyard Bridge / Ramboll
https://www.archdaily.com/978207/varvsbron-dockyard-bridge-rambollAndreas Luco
Vallda House / Fabel Arkitektur

-
Architects: Fabel Arkitektur
- Area: 163 m²
- Year: 2020
-
Professionals: MSVA Massiva Trähus AB
https://www.archdaily.com/977687/vallda-house-fabel-arkitekturPilar Caballero
Villa Ingarö / Max Holst Arkitektkontor

-
Architects: Max Holst Arkitektkontor
- Area: 175 m²
- Year: 2020
-
Professionals: Alterius Engineering, Tom & Tomas Bygg AB
https://www.archdaily.com/977264/villa-ingaro-max-holst-arkitektkontorAndreas Luco
Container House / Måns Tham Arkitektkontor

-
Architects: Måns Tham Arkitektkontor
- Area: 150 m²
-
Professionals: Egil Bartos Ramboll
https://www.archdaily.com/977267/container-house-mans-tham-arkitektkontorPaula Pintos
MBS Beauty Clinic / ASKA
https://www.archdaily.com/976353/mbs-beauty-clinic-askaPaula Pintos
House RR / Norell/Rodhe

-
Architects: Norell/Rodhe
- Area: 70 m²
- Year: 2020
-
Manufacturers: Ifö Electric AB, Plannja
https://www.archdaily.com/955731/house-rr-norell-rodhePaula Pintos
Villa Timmerman / Bornstein Lyckefors

-
Architects: Bornstein Lyckefors
- Area: 179 m²
- Year: 2020
-
Professionals: BoArt Svenska Designhem
https://www.archdaily.com/975607/villa-timmerman-bornstein-lyckeforsPaula Pintos
Head Office and Showroom CAIA Cosmetics / CJ Studio

-
Interior Designers: CJ Studio
- Area: 660 m²
- Year: 2021
-
Manufacturers: Andreu World, Ferm Living, Artek, FLOS, Friends & Founders, +9
https://www.archdaily.com/974188/head-office-and-showroom-caia-cosmetics-cj-studioPaula Pintos
Outdoor Office / Anders Berensson Architects

-
Architects: Anders Berensson Architects
- Area: 240 m²
- Year: 2021
-
Professionals: Alltibygge
https://www.archdaily.com/973117/outdoor-office-anders-berensson-architectsPaula Pintos
Tapetfabriken Hotel / White Arkitekter

-
Architects: White Arkitekter
- Area: 15000 m²
- Year: 2021
-
Manufacturers: Hansgrohe
-
Professionals: Arcona, Egnell Allard, Exengo Installationskonsult AB, Sören Lundgren Byggkonsult AB
https://www.archdaily.com/972240/tapetfabriken-hotel-white-arkitekterHana Abdel
Summerhouse at Söderöra / Tham & Videgård Arkitekter

-
Architects: Tham & Videgård Arkitekter
- Area: 90 m²
- Year: 2008
https://www.archdaily.com/918585/summerhouse-at-soderora-tham-and-videgard-arkitekterAndreas Luco
House for Two Artists / Förstberg Ling
https://www.archdaily.com/949621/house-for-two-artists-forstberg-lingPaula Pintos
Villa MSV / Johan Sundberg arkitektur

-
Architects: Johan Sundberg arkitektur
- Area: 449 m²
- Year: 2019
-
Manufacturers: RHEINZINK, Petersen Tegl, Schüco
-
Professionals: Samberg AB
https://www.archdaily.com/971878/villa-msv-johan-sundberg-arkitekturPilar Caballero
Getterön Fifth Bay Public Bath / MARELD Landskapsarkitekter

-
Landscape Architects: MARELD Landskapsarkitekter
- Year: 2020
-
Professionals: Ramboll
https://www.archdaily.com/971672/getteron-fifth-bay-public-bath-mareld-landskapsarkitektPilar Caballero
























































































