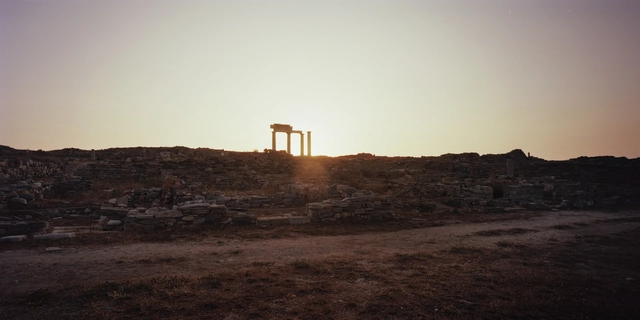
Singapore
Terracotta House / K2LD Architects

-
Architects: K2LD Architects
- Area: 1369 m²
- Year: 2023
-
Manufacturers: Dornbracht, Terreal, 41zero42, Ariostea, Dekton, +6
https://www.archdaily.com/1016478/terracotta-house-k2ld-architectsHana Abdel
Vale House / Ming Architects

-
Architects: Ming Architects
- Area: 452 m²
- Year: 2022
-
Professionals: Ming Architects, PTS Consultants, WS Surveyorship Pte Ltd
https://www.archdaily.com/1016192/vale-house-ming-architectsHana Abdel
House of a Thousand Leaves / ZIVY ARCHITECTS

-
Architects: ZIVY ARCHITECTS
- Area: 715 m²
- Year: 2023
-
Manufacturers: Kawajun, SKK SINGAPORE
https://www.archdaily.com/1016171/house-of-a-thousand-leaves-zivy-architectsHana Abdel
Swiss Embassy Singapore / Berrel Kräutler Architekten
https://www.archdaily.com/1016146/swiss-embassy-singapore-berrel-krautler-architektenPaula Pintos
Punggol Soka Centre / Formwerkz Architects

-
Architects: Formwerkz Architects
- Area: 3200 m²
- Year: 2022
-
Manufacturers: SKK SINGAPORE
https://www.archdaily.com/1014584/punggol-soka-centre-formwerkz-architectsAndreas Luco
AIR – Circular Campus and Cooking Club / OMA
https://www.archdaily.com/1014212/air-circular-campus-and-cooking-club-omaPaula Pintos
ST Engineering Jurong East Hub / Kyoob Architects

-
Architects: Kyoob Architects
- Area: 33682 m²
- Year: 2023
-
Manufacturers: Changi-Light Pte Ltd, Rigel Technology (s) Pte Ltd , Schindler Lifts (Singapore) Pte. Ltd., Sunjet Aluminium International Pte Ltd , Viacor International Pte Ltd , +2
https://www.archdaily.com/1013595/st-engineering-jurong-east-hub-kyoob-architectsValeria Silva
Parkroyal Collection Hotel Marina Bay / FDAT Architects

-
Architects: FDAT Architects
- Area: 9400 m²
- Year: 2021
-
Manufacturers: B&B Italia, EDL laminates, Herman Miller, Kettal, Shaw Contract Carpet
https://www.archdaily.com/1013588/parkroyal-collection-hotel-marina-bay-fdat-architectsAndreas Luco
Artyzen Hotel Singapore / ONG&ONG Pte Ltd

-
Architects: ONG&ONG Pte Ltd
- Year: 2023
-
Professionals: ONG&ONG PTE LTD, NIC GRAHAM & ASSOCIATE, NIPEK PTE LTD
https://www.archdaily.com/1012194/artyzen-hotel-singapore-ong-and-ongHana Abdel
Gaia - Nanyang Technological University Singapore / Toyo Ito & Associates, Architects + RSP Architects Planners & Engineers

- Area: 42391 m²
- Year: 2022
-
Manufacturers: Stora Enso
https://www.archdaily.com/1011622/gaia-nanyang-technological-university-singapore-toyo-ito-and-associates-plus-raglan-squire-and-partnersHana Abdel
Kirigami House / The Carpenter's Workshop

-
Architects: The Carpenter's Workshop
- Year: 2022
https://www.archdaily.com/1011525/kirigami-house-the-carpenters-workshopHana Abdel
Rain Tree House / Guz Architects

-
Architects: Guz Architects
- Area: 1871 m²
- Year: 2023
-
Manufacturers: BI&L Collections, Cooling Point, Otis, The Madison Group
https://www.archdaily.com/1010841/rain-tree-house-guz-architectsHana Abdel
























































































