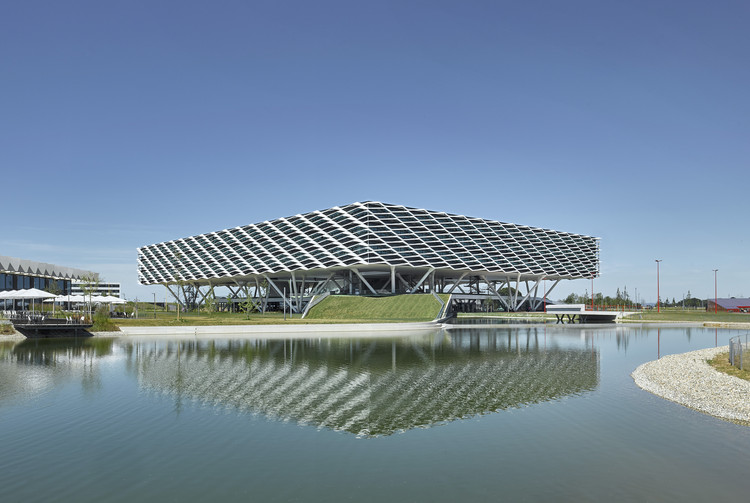
Germany
Staff Restaurant / Schleicher ragaller architekten
https://www.archdaily.com/925880/staff-restaurant-schleicher-ragaller-architektenAndreas Luco
New Building of a Hospice in Witten / Krampe-Schmidt Architekten BDA
https://www.archdaily.com/890076/new-building-of-a-hospice-in-witten-krampe-schmidt-architekten-bdaDaniel Tapia
Villa NEO House / Querkopf Architekten

-
Architects: Querkopf Architekten
- Area: 484 m²
- Year: 2019
-
Manufacturers: Schöck, Keller
-
Professionals: Weber-Poll, Querkopf Architekten
https://www.archdaily.com/924794/villa-neo-house-querkopf-architektenDaniel Tapia
Museum Luthers Sterbehaus / VON M
https://www.archdaily.com/451512/museum-luthers-sterbehaus-von-mDaniel Sánchez
Integrated Secondary School Berlin-Mahlsdorf / NKBAK
https://www.archdaily.com/924841/integrated-secondary-school-berlin-mahlsdorf-nkbakPilar Caballero
Vielseitiges Haus am Hang / Wolfertstetter Architektur

-
Architects: Wolfertstetter Architektur
- Area: 228 m²
- Year: 2018
-
Manufacturers: VELUX Group, Erlus, Groß, Pavatex, Steico, +1
https://www.archdaily.com/912477/vielseitiges-haus-am-hang-wolfertstetter-architekturPilar Caballero
Stylepark Building at the Churchyard / NKBAK

-
Architects: NKBAK
- Area: 340 m²
- Year: 2019
-
Manufacturers: AutoDesk, Fensterbau Pauli GmbH, Fröwis Fußbodenprofi, Petersen Tegl
-
Professionals: Wagner Zeitter Bauingenieure, SWAP Architekten
https://www.archdaily.com/924465/stylepark-building-at-the-churchyard-nkbakAndreas Luco
Frizz23 Building / Deadline
https://www.archdaily.com/910556/frizz23-building-deadlinePilar Caballero
Adidas World of Sports Arena / Behnisch Architekten

-
Architects: Behnisch Architekten
- Area: 52000 m²
- Year: 2019
https://www.archdaily.com/924171/adidas-world-of-sports-arena-behnisch-architektenAndreas Luco
House in the Buddenturm / hehnpohl architektur

-
Architects: hehnpohl architektur
- Area: 107 m²
- Year: 2018
-
Manufacturers: Gutmann, Wienerberger
-
Professionals: Wiening Ingenieurgemeinschaft
https://www.archdaily.com/924042/house-in-the-buddenturm-hehnpol-architekturPaula Pintos
Citizen Service Center of the City of Ulm / Bez+Kock Architekten

-
Architects: Bez+Kock Architekten
- Year: 2019
-
Manufacturers: Geberit, dormakaba, FSB Franz Schneider Brakel, Alu, Brimat, +18
https://www.archdaily.com/923884/citizen-service-center-of-the-city-of-ulm-bez-plus-kock-architektenPilar Caballero
Roof Extension Maxvorstadt R11 / Pool Leber Architekten

-
Architects: Pool Leber Architekten
- Area: 800 m²
- Year: 2018
-
Manufacturers: VELUX Group, LENO, Nemetschek, Rößler & Kannler, Uginox
https://www.archdaily.com/923537/roof-extension-maxvorstadt-r11-pool-leber-architektenDaniel Tapia
Niederhafen River Promenade / Zaha Hadid Architects

-
Architects: Zaha Hadid Architects
- Year: 2019
https://www.archdaily.com/923308/niederhafen-river-promenade-zaha-hadid-architectsFernanda Castro
Two - Field Sportshall / Atelier st

-
Architects: Atelier st
- Area: 1850 m²
- Year: 2019
-
Manufacturers: Kalzip, Forbo Flooring Systems, Schüco, Trilux, Villeroy & Boch
https://www.archdaily.com/923073/two-field-sportshall-atelier-stMaría Francisca González
A28 House / Sehw Architektur

-
Architects: Sehw Architektur
- Area: 370 m²
- Year: 2017
-
Manufacturers: Geberit, Duravit, FSB Franz Schneider Brakel, Grohe, Clou, +1
https://www.archdaily.com/923060/a28-house-sehw-architekturMaría Francisca González
Peak Office Building / Oliv Architekten

-
Architects: Oliv Architekten
- Area: 21000 m²
- Year: 2017
-
Professionals: Pangratz + Keil
https://www.archdaily.com/923068/peak-office-building-oliv-architekten-ingenieureMaría Francisca González













































































