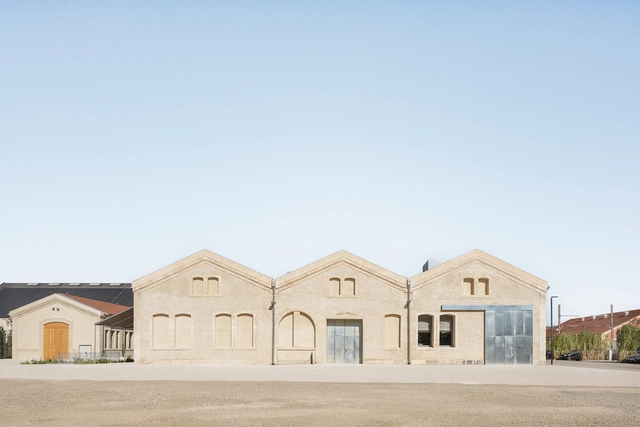-
ArchDaily
-
France
France
https://www.archdaily.com/1027190/lot-8-design-and-research-laboratory-bc-architects-and-studies-plus-assembleHadir Al Koshta
https://www.archdaily.com/1027580/nouveau-centre-administratif-detat-de-lyon-snohettaPilar Caballero
https://www.archdaily.com/1027405/castle-exhibition-space-amelia-tavellaHadir Al Koshta
https://www.archdaily.com/1027435/franchissement-urbain-public-space-crossing-marc-mimramPilar Caballero
https://www.archdaily.com/1027298/louise-michel-school-complex-marjan-hessamfar-and-joe-verons-architectes-associesHadir Al Koshta
https://www.archdaily.com/1027255/saint-jean-de-luz-cultural-center-dominique-coulon-and-associesAndreas Luco
https://www.archdaily.com/1026863/pavilion-aurore-sisto-studiosAndreas Luco
https://www.archdaily.com/1026485/alpha-xxl-mediterranean-mixed-block-remy-marciano-architecteHadir Al Koshta
https://www.archdaily.com/1026918/m45-building-triptyqueSusanna Moreira
https://www.archdaily.com/1026321/apartement-rhin-minuit-architectesHadir Al Koshta
 © Florry Simons
© Florry Simons



 + 23
+ 23
-
- Area:
2524 m²
-
Year:
2023
-
Manufacturers: DELABIE, Arkoslight, Duravit, BATIFER, BRUGMAN, +25DPC, Deltalight, Fermob, Forbo, Formica, Gerflor, HUECK, INCLASS, INTRALIGHTNING, Isover, Knauf, MAESTRIAAQUASTRIA MAT, MALERBA, Performance in Lightning, Porcher, Portafeu, Pyrobel, Regent, Sabiana, Serge Ferrari, Softline, Sotexpro, Swiss Krono AG, Trigoni, VARICOR-25
https://www.archdaily.com/1026300/finkwiller-school-group-rhb-architectesHadir Al Koshta
https://www.archdaily.com/1026626/boma-cultural-center-marjan-hessamfar-and-joe-verons-architectes-associesValeria Silva
https://www.archdaily.com/1026208/nursery-school-refurbishment-croixmariebourdon-architectes-associesHadir Al Koshta
https://www.archdaily.com/1026501/nation-office-building-intervention-tank-architectesAndreas Luco
https://www.archdaily.com/1026603/la-grange-rouge-house-sigurd-larsenPilar Caballero
https://www.archdaily.com/1026484/mine-digital-practices-and-multi-use-space-guillaume-ramillien-architecture-sarlHadir Al Koshta
https://www.archdaily.com/1026322/apartment-moscou-minuit-architectesHadir Al Koshta
https://www.archdaily.com/1026313/claudine-hermann-school-sam-architectureAndreas Luco












