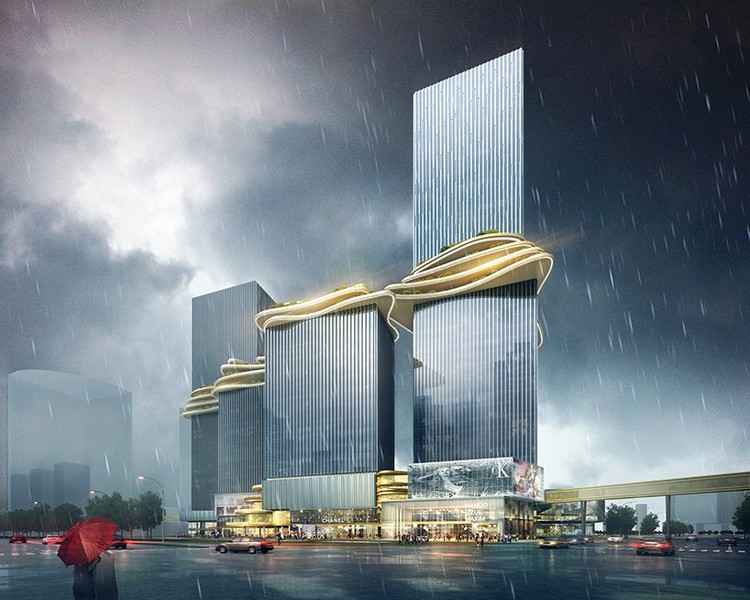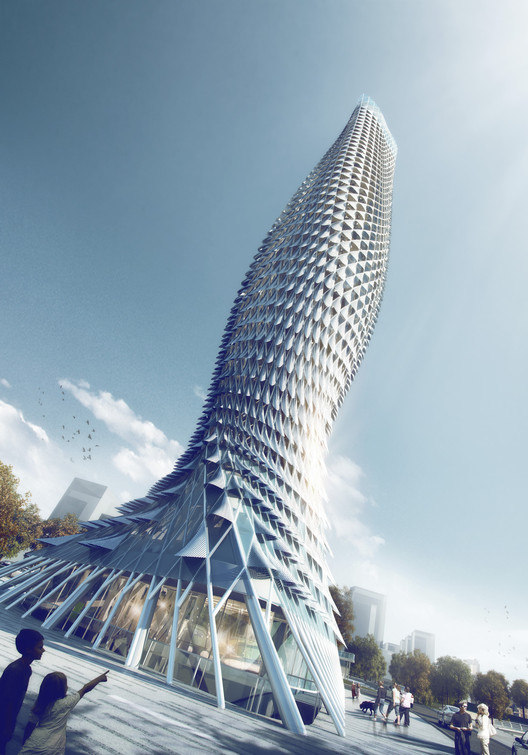
-
Architects: Zaha Hadid Architects
- Area: 100000 m²
- Year: 2023
-
Professionals: Shenzhen Sanxin Technology Development






Punctuated by four towers of varying size, Aedas’ new design for a mixed-use scheme in Zhuhai, China, uses a looping, layered path to connect the individual structures with a ‘three-dimensional, vertical landscape’. Hoping to become the centerpiece of the city, the Hengqin CRCC Plaza uses strategic positioning and form to both maximize economic output and create a strong community core, where generous open space serves the surrounding workspaces.
_Woods_Bagot.jpg?1527649361)
Woods Bagot have announced that they will be leading a redesign effort for the abandoned Hongqi Zhen Sugar Factory in Zhuhai’s Jinwan District. Due to be completed in three phases over the next ten years, their master plan for the almost 80,000 square meter site includes designs that will revitalize the area and transform it into an integrated tourism, cultural and leisure park.

Aedas has been selected as the winners of a competition to design a new luxury resort located on Hengqin Island in Zhuhai, China. Inspired by the lush natural scenery of the island and by the traditional Lingnan architectural style, the resort promises to offer “a haven of comfort and relaxation amidst the bustling city life.”

10 DESIGN has won a competition to design China Resources Land’s (CR Land) "Hengqin Wanxiang World," a 2.3 million square meter (25 million square foot) mixed used development to be located in Zhuhai, China. The complex will include destination retail locales centered around an “Experience Central Square,” which will serve as a venue for a variety of cultural and performance programs. Construction on the massive development is set to begin this month.


WVA's “Zhuhai JIANFENG Bridge East Square Landscape Tower” proposal received third place in the Zhuhai Doumen Observation Tower Competition, held in July 2014. Their project began with a rigorous analysis of the surrounding geographical, cultural and socio-political context. Located at the junction of two rivers in Zhuhai, China, the Zhuhai Observation Tower is sited in an intersection of neighbourhoods: a place of destination and circulation for locals and tourists.

RMJM's Shenzhen studio has just been awarded the contract to build a 93 metre public observation tower inspired by the importance of water in the historic Doumen District, Guangdong Province, China. Perched at the confluence of two rivers, the Doumen Observation Tower will rise from the waterfront of the Zhuhai, and is inspired by the form of a fish soaring above the water, clad in aluminum scales to protect from the hot Chinese sun. The tower will occupy a minimal footprint and will be surrounded by a large public plaza.
Check out the complete specs of Doumen Observation Tower after the break.

Sited in the city of Zhuhai, China, this museum by Ábalos + Sentkiewicz Arquitectos seeks to combine the opposing ideas of a festive, airy aesthetic with the need for a protected and enclosed space to showcase artwork. To that end, they have created a structure that resembles a landscape with sculptural tree-like forms emerging from publicly accessible courtyards. These “trees”, while an important aspect of the building’s visual identity, also play a major role in the climate control of the museum.