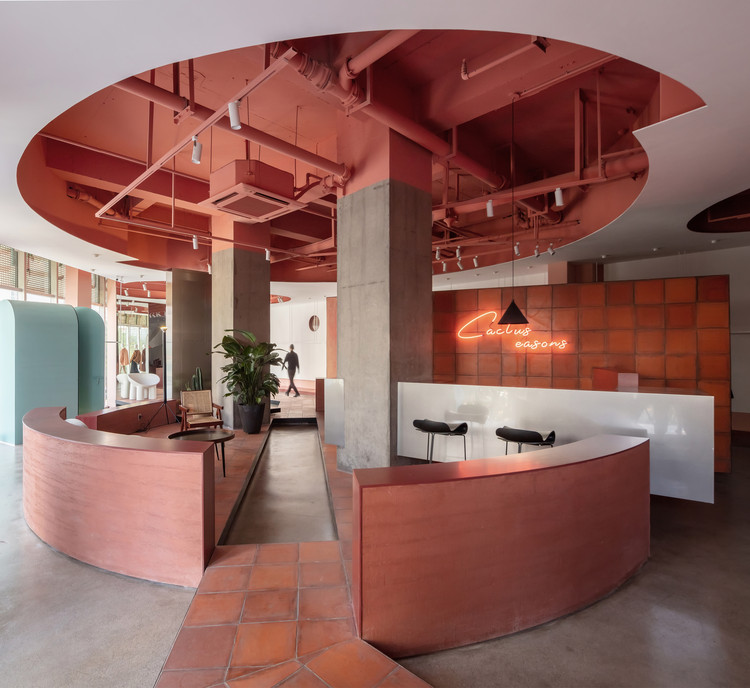ArchDaily
Xian
Xian: The Latest Architecture and News
February 23, 2024
https://www.archdaily.com/1013625/tianyuhe-rural-design-center-farchitect Andreas Luco
January 26, 2024
https://www.archdaily.com/1012446/xian-weiyang-road-primary-school-qu-peiqing-studio Valeria Silva
December 18, 2023
https://www.archdaily.com/1011182/heyuan-office-qiaodao-studio Pilar Caballero
March 17, 2023
https://www.archdaily.com/997935/qujiang-museum-of-fine-arts-extension-neri-and-hu-design-and-research-office Collin Chen
January 20, 2023
https://www.archdaily.com/995048/tanart-community-nomos-architects Collin Chen
December 04, 2022
https://www.archdaily.com/990964/the-bronze-chariots-museum-atelier-diameter Collin Chen
September 23, 2022
https://www.archdaily.com/989191/harmay-at-xian-nihilii-studio Collin Chen
June 13, 2022
https://www.archdaily.com/983418/re-defining-of-the-small-wild-goose-pagoda-historical-district-aecom Collin Chen
October 08, 2021
https://www.archdaily.com/967531/xian-city-sports-park-landscape-improvement-project-china-northwest-architecture-design-and-research-institute Yu Xin Li
September 12, 2021
https://www.archdaily.com/930162/cactus-fashion-store-boundary-space-design 舒岳康
August 04, 2021
https://www.archdaily.com/965981/xian-gaoxin-n-high-school-wall-architects-of-xauat Yu Xin Li
February 14, 2021
https://www.archdaily.com/956152/wangzhou-and-ocat-xian-pavilion-iapa-pytd Valeria Silva
February 03, 2021
https://www.archdaily.com/956149/xian-taibai-wushanju-art-hotel-iapa-pytd Valeria Silva
January 01, 2021
https://www.archdaily.com/952667/xian-guoba-factory-renovation-new-d 罗靖琳 - Jinglin Luo
November 11, 2020
https://www.archdaily.com/951057/land-community-center-eid-architecture 韩双羽 - HAN Shuangyu
November 05, 2020
https://www.archdaily.com/950643/fang-suo-commune-xian-lsd-interior-design Collin Chen
August 08, 2020
https://www.archdaily.com/945103/xian-exhibition-center-gmp-architects Collin Chen
August 06, 2020
https://www.archdaily.com/945106/xian-conference-center-gmp-architects Collin Chen
















