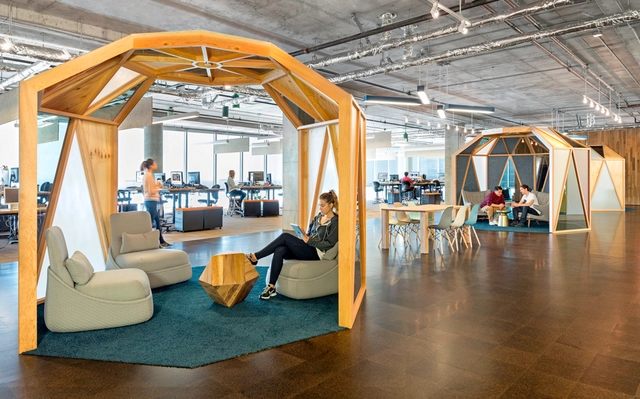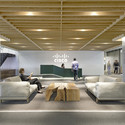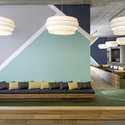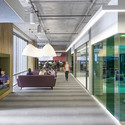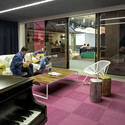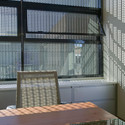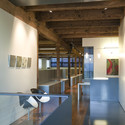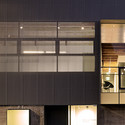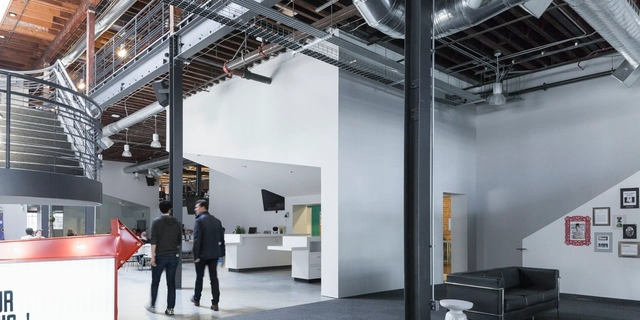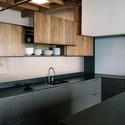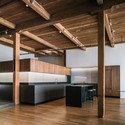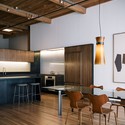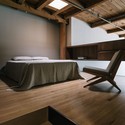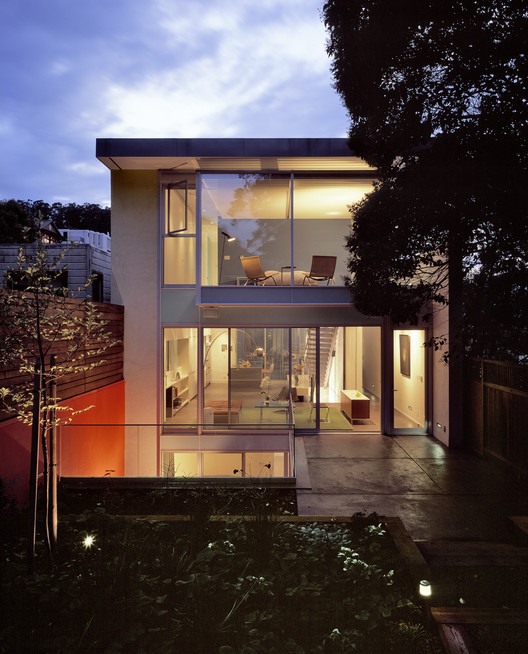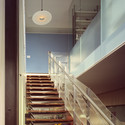
Snøhetta has released an updated, more "slimmed-down" version of the Golden State Warriors’ Stadium, which is scheduled to debut on a preeminent San Francisco waterfront site for the 2017-18 NBA basketball season. Located on Piers 30-32, just walking distance from the downtown Financial District and easily accessed by a variety of public transportation, the revised design has shaved off over 30,000 square feet of the venue's total square footage and increased public open space to nearly 8 acres, 60 percent of the 13 acre site.


