ArchDaily
San Francisco
San Francisco: The Latest Architecture and News
August 24, 2015
Courtesy of Gould Evans + 20
Architects:
Gould Evans
Area
Area of this architecture project
Area:
37000 ft²
Year
Completion year of this architecture project
Year:
2015
Manufacturers
Brands with products used in this architecture project
Manufacturers: GKD Metal Fabrics Kingspan Insulated Panels Bega Sherwin-Williams BassamFellows , +17 Bocci , Casalgrande Padana , Davis , Delta Light , Focal Point Lights , Gammalux , Geiger , Haworth , Herman Miller , Knoll International , Maharam , Marble Systems , Minotti , Nucraft , Shaw , Spinneybeck Leather , Tai Ping -17
https://www.archdaily.com/772062/valueact-capital-gould-evans Igor Fracalossi
June 23, 2015
https://www.archdaily.com/645590/coffee-bar-kearny-jones-haydu Cristian Aguilar
May 11, 2015
https://www.archdaily.com/626219/container-house-jose-schreiber-arquitecto Karen Valenzuela
May 01, 2015
https://www.archdaily.com/625750/brick-house-christi-azevedo Daniel Sánchez
April 29, 2015
https://www.archdaily.com/623998/linear-house-roberto-benito Cristian Aguilar
April 25, 2015
https://www.archdaily.com/621363/suburban-dwelling-roberto-benito Karen Valenzuela
March 03, 2015
https://www.archdaily.com/604065/steelhouse1and2-zack-de-vito-architecture Karen Valenzuela
January 31, 2015
https://www.archdaily.com/592797/300-ivy-street-david-baker-architects Karen Valenzuela
January 15, 2015
https://www.archdaily.com/587228/the-nature-conservancy-hq-mkthink Daniel Sánchez
December 28, 2014
https://www.archdaily.com/580711/north-beach-branch-library-lms-architects Cristian Aguilar
December 04, 2014
https://www.archdaily.com/574259/laguna-street-residence-michael-hennessey-architecture Daniel Sánchez
September 22, 2014
https://www.archdaily.com/548445/square-headquarters-bohlin-cywinski-jackson Daniel Sánchez
August 28, 2014
https://www.archdaily.com/540095/vara-studio-o-a Daniel Sánchez
August 12, 2014
https://www.archdaily.com/533462/capital-one-lab-studio-o-a Cristian Aguilar
July 11, 2014
Courtesy of Studio Gang Architects
Last night Studio Gang Architects unveiled designs of their first ever building in San Francisco , a 400 foot tall residential tower with an undulating, twisting facade. Inspired by the bay windows of older local buildings such as 450 Sutter Street, Studio Gang have added a twist (literally) to the typology with incremental rotations of the 90-degree bays running vertically up the facade.
Read on for more details of the design
https://www.archdaily.com/526702/studio-gang-architects-reveals-design-of-twisting-san-francisco-skyscraper Rory Stott
June 20, 2014
https://www.archdaily.com/517354/yelp-headquarters-studio-o-a Cristian Aguilar
May 05, 2014
https://www.archdaily.com/502543/adobe-410-townsend-valerio-dewalt-train-associates Cristian Aguilar
March 19, 2014
https://www.archdaily.com/486560/peter-s-house-craig-steely Karen Valenzuela









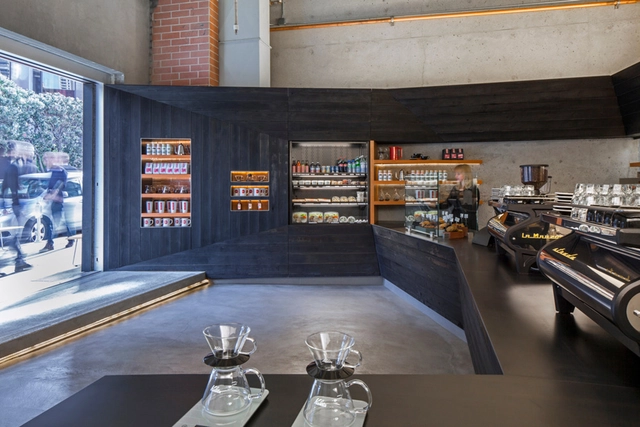





.jpg?1430430791&format=webp&width=640&height=580)
.jpg?1430430699)
.jpg?1430430680)
.jpg?1430430558)
.jpg?1430430520)
.jpg?1430430791)






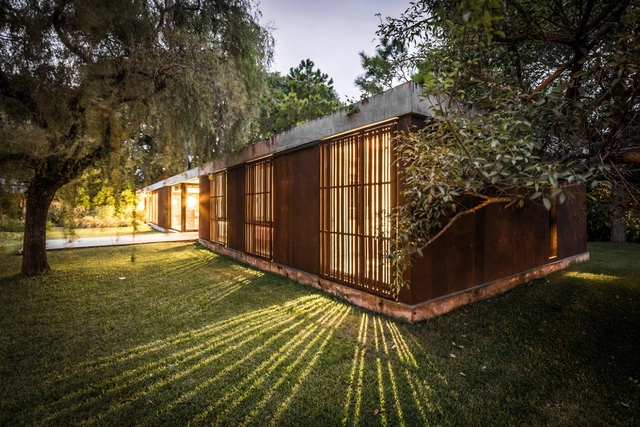



































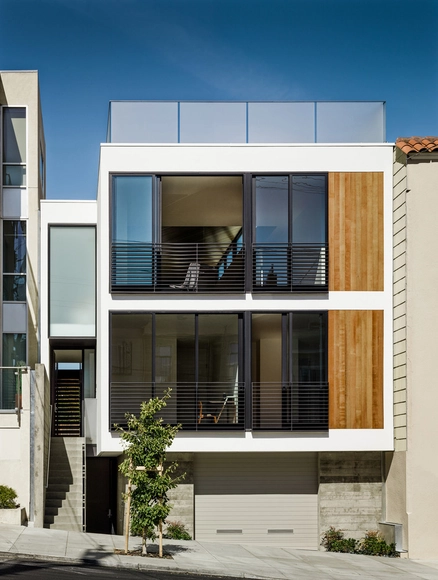


















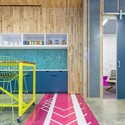
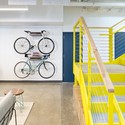
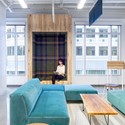
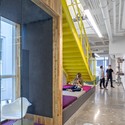







Wakely713202R.jpg?1398998220)
Wakely713228R_copy.jpg?1398998199)
Wakely713221R.jpg?1398998226)
Wakely713230R_copy.jpg?1398998322)
Wakely713217.jpg?1398998343)





