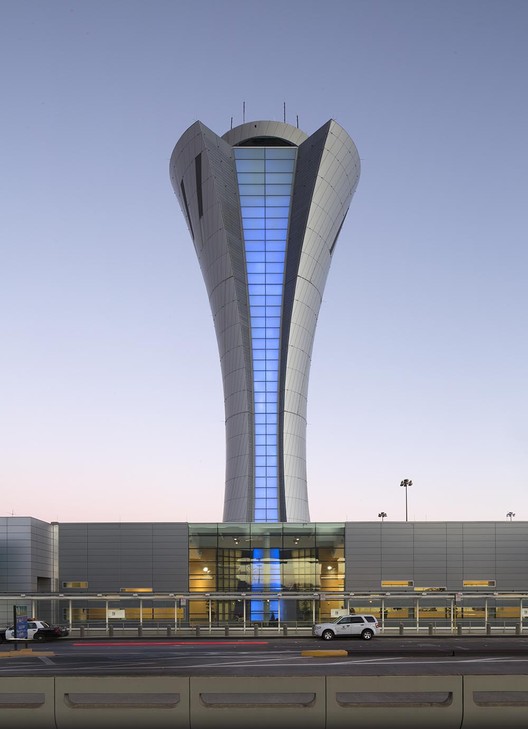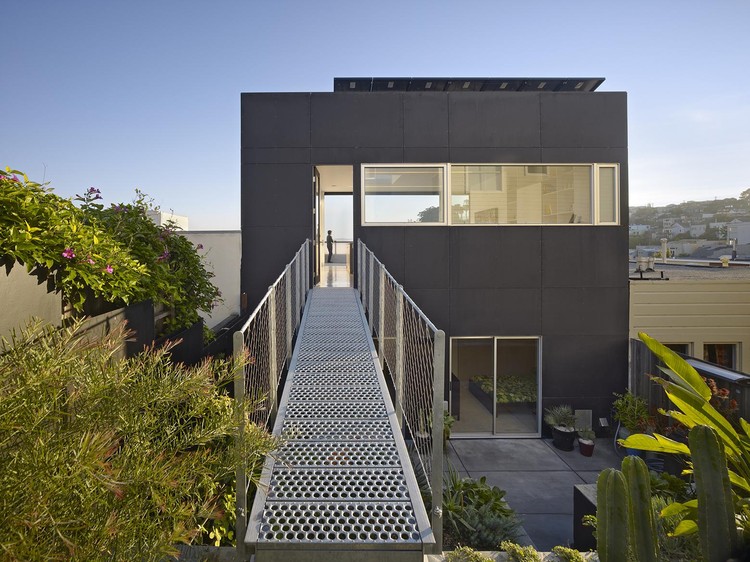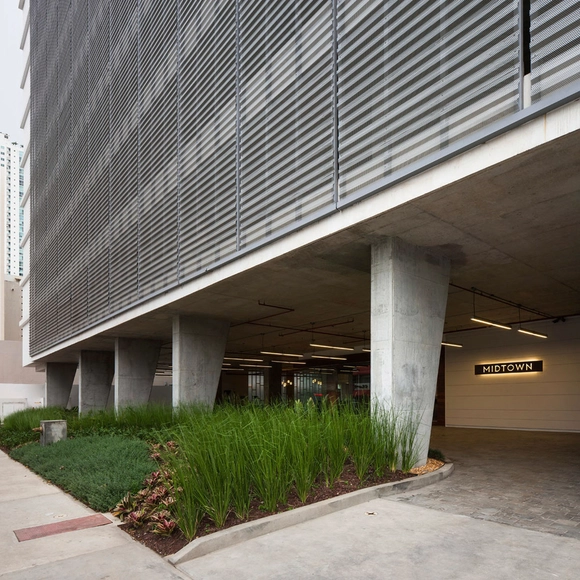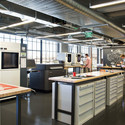
With the successful completion of the first three International PUARL Conferences at the University of Oregon in Portland in 2009, 2011, and 2013 (in cooperation with ARUS), and the latest conference carried out in cooperation with PURPLSOC, the "World Conference on Pattern Languages" at the Danube University of Krems in Austria in the summer of 2015, the PUARL Conference Series has reached a new level of interdisciplinary involvement and a new international format and organization. The annual conferences will continue to alternate between Europe and the US covering the large and growing body of work in the emerging discipline of Regenerative Processes in our Urban Environments. We at the Portland Urban Architecture Research Laboratory are therefore pleased to announce the next conference entitled "The Regenerative City."























__photo_©_Iwan_Baan__courtesy_SFMOMA.jpg?1462321916)








































.jpg?1446519973&format=webp&width=640&height=580)
.jpg?1446519922)
.jpg?1446520084)
.jpg?1446520171)
.jpg?1446519805)
.jpg?1446519973)


















