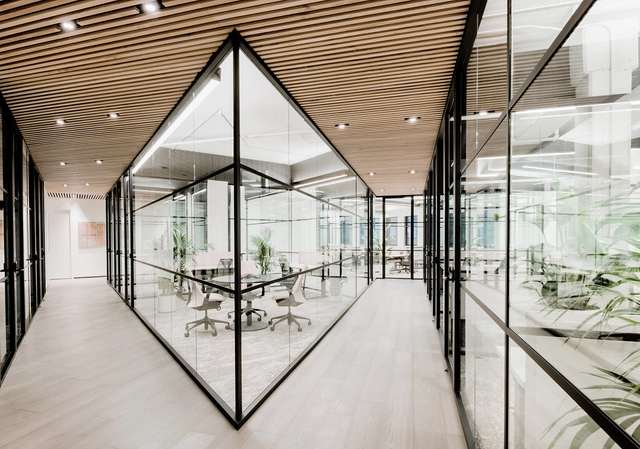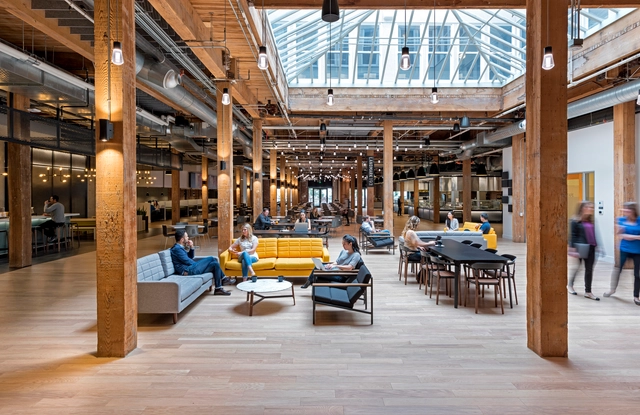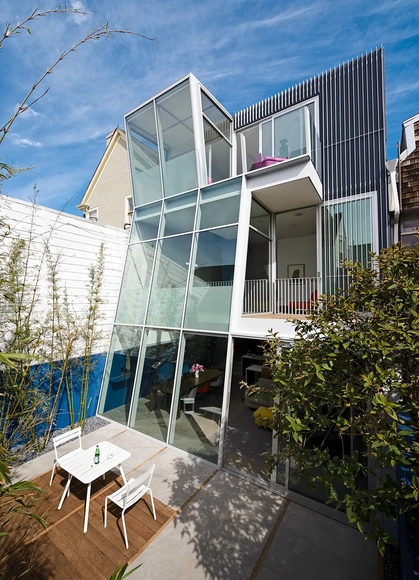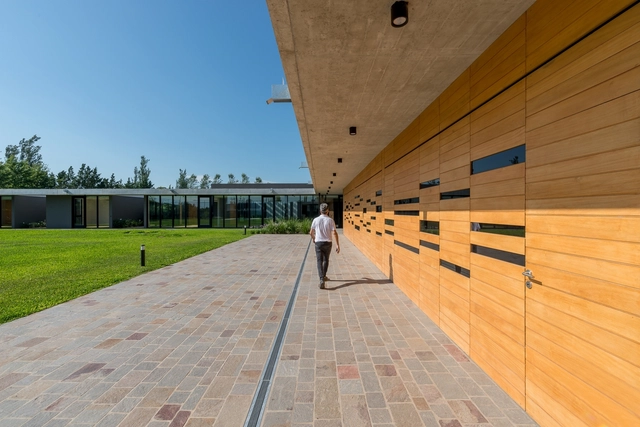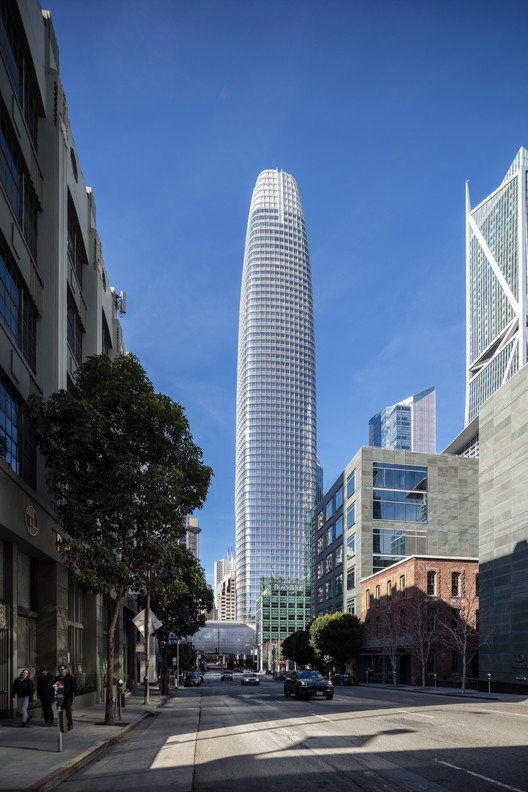ArchDaily
San Francisco
San Francisco: The Latest Architecture and News
March 19, 2019
© Blake Marvin + 23
Area
Area of this architecture project
Area:
6060 ft²
Year
Completion year of this architecture project
Year:
2017
Manufacturers
Brands with products used in this architecture project
Manufacturers: AutoDesk Geberit Hansgrohe Dornbracht Duravit , +17 Grohe Miele Subzero/Wolf - , Blanco , Blomberg , Fire Magic , Flos , LG Electronics , La Cantina , Listone Giordano , Moooi , Paloform , PentalQuartz , Trimble , Valli & Valli , Wetstyle -17
https://www.archdaily.com/913371/dolores-heights-residence-john-maniscalco-architecture Daniel Tapia
December 17, 2018
https://www.archdaily.com/907734/mashouf-wellness-center-wrns-studio Daniel Tapia
December 06, 2018
© Garrett Rowland + 10
Area
Area of this architecture project
Area:
55646 ft²
Year
Completion year of this architecture project
Year:
2017
Manufacturers
Brands with products used in this architecture project
Manufacturers: Interface Amerlux , Architectural Lighting Works , Creative Systems Lighting , Febrik , +7 Fireclay , Goldray Glass , Mash Studios , PAW Architectural Woodwork , Solar Graphics , Volt , West Coast Industries -7 https://www.archdaily.com/904888/cisco-meraki-studio-o-plus-a Pilar Caballero
October 19, 2018
https://www.archdaily.com/904160/the-austin-edmonds-plus-lee-architects Pilar Caballero
October 12, 2018
https://www.archdaily.com/903815/dr-george-w-davis-senior-residence-and-senior-center-david-baker-architects Rayen Sagredo
October 10, 2018
© Joe Fletcher + 39
Area
Area of this architecture project
Area:
13000 ft²
Year
Completion year of this architecture project
Year:
2018
Manufacturers
Brands with products used in this architecture project
Manufacturers: Eric Turine , Galanter & Jones , Herman Miller , Kettal , M-Projects , +6 Modernus , Mutina , Preben Dahl , Victor Reyes , Year & Day , Yves Behar and Amir Mortazavi -6 https://www.archdaily.com/903214/canopy-jackson-square-m-projects Rayen Sagredo
October 01, 2018
https://www.archdaily.com/902031/adobe-town-hall-valerio-dewalt-train-associates Rayen Sagredo
September 11, 2018
© Adam Rouse Photography
Area
Area of this architecture project
Area:
5000 ft²
https://www.archdaily.com/901726/scenic-advisement-offices-feldman-architecture Rayen Sagredo
August 30, 2018
https://www.archdaily.com/900117/salesforce-transit-center-pelli-clarke-pelli-architects Daniel Tapia
August 29, 2018
https://www.archdaily.com/894103/peninsula-addition-michael-hennessey-architecture Daniel Tapia
August 22, 2018
https://www.archdaily.com/900439/under-armour-connected-fitness-bohlin-cywinski-jackson Rayen Sagredo
August 06, 2018
https://www.archdaily.com/899456/cut-out-house-fougeron-architecture Pilar Caballero
July 26, 2018
https://www.archdaily.com/898515/blue-bottle-south-park-bohlin-cywinski-jackson Rayen Sagredo
June 10, 2018
https://www.archdaily.com/895897/fort-mason-center-for-arts-and-culture-lms-architects Daniel Tapia
May 23, 2018
https://www.archdaily.com/894883/gable-house-edmonds-plus-lee-architects Rayen Sagredo
April 19, 2018
https://www.archdaily.com/892775/house-gc-roberto-benito Pilar Caballero
February 22, 2018
© Tim Griffith
Area
Area of this architecture project
Area:
130000 m²
Year
Completion year of this architecture project
Year:
2017
Manufacturers
Brands with products used in this architecture project
Manufacturers: ASC Steel , Benson Industries , Campolonghi , Cricursa , Guardian Glass , +2 Northwood Design Partners , PPG IdeaScapes -2
https://www.archdaily.com/889519/salesforce-tower-pelli-clarke-pelli-architects Daniel Tapia
February 09, 2018
https://www.archdaily.com/888592/hassell-plus-mvrdvs-proposal-to-improve-the-bay-areas-resilience-in-the-event-of-a-disaster Ella Thorns







