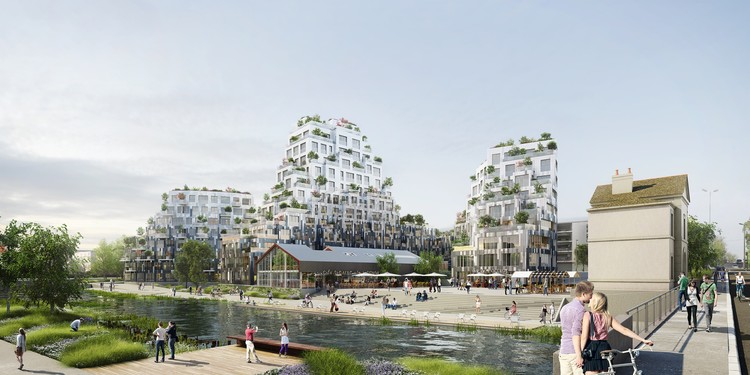
Rennes: The Latest Architecture and News
Alma Street Housing / palast
https://www.archdaily.com/1011282/alma-street-housing-palastPaula Pintos
Ascension Paysagère / MVRDV

-
Architects: MVRDV
- Area: 10550 m²
- Year: 2022
-
Manufacturers: AGROB BUCHTAL
https://www.archdaily.com/990533/ascension-paysagere-mvrdvPaula Pintos
Antipode Music, Youth and Cultural Center / Dominique Coulon & associés

-
Architects: Dominique Coulon & associés
- Area: 5458 m²
- Year: 2022
-
Professionals: Batiserf Ingénierie, E3 Économie, Atelier Sophie Thomas, Euro Sound Project
https://www.archdaily.com/1002755/antipode-music-youth-and-cultural-center-dominique-coulon-and-associesPaula Pintos
Brasserie St Hélier Cultural Center / Guinée et Potin

-
Architects: Guinée et Potin
- Area: 1530 m²
- Year: 2022
-
Professionals: ESTB, THALEM, BAGOT, PROCESS Cuisines, Acoustibel, +1
https://www.archdaily.com/992410/brasserie-st-helier-cultural-center-guinee-et-potinAndreas Luco
Additi Offices / Kraft Architectes

-
Architects: Kraft Architectes
- Area: 7412 m²
- Year: 2020
-
Manufacturers: Armstrong Ceilings, Forbo, Hoyez, Joris Ide, Nora, +1
-
Professionals: ANA Ingénierie (BE pluridisciplinaire), ABEIL (BE VRD)
https://www.archdaily.com/951800/additi-offices-kraft-architectesPilar Caballero
Le One Apartments / Christophe Rousselle Architecte

-
Architects: Christophe Rousselle Architecte
- Area: 2070 m²
- Year: 2019
https://www.archdaily.com/969740/le-one-apartments-christophe-rousselle-architectePilar Caballero
The Living Warehouse / Haddock Architecture

-
Architects: Haddock Architecture
- Area: 191 m²
- Year: 2021
https://www.archdaily.com/963903/sedaine-warehouse-haddock-architectureValeria Silva
L’Equatoria Apartments / Christophe Rousselle Architecte

-
Architects: Christophe Rousselle Architecte
- Area: 5300 m²
- Year: 2019
https://www.archdaily.com/953904/lequatoria-apartments-christophe-rousselle-architectePaula Pintos
Urban Quartz Office Building / Hamonic + Masson & Associés + a/LTA

-
Architects: Hamonic + Masson & Associés, a/LTA
- Area: 14000 m²
- Year: 2019
-
Professionals: Eléments Ingénieries, NF HQE Très Bon, BETOM, Eiffage Construction, La Plage
https://www.archdaily.com/949229/urban-quartz-office-building-hamonic-plus-masson-and-associes-plus-a-ltaPaula Pintos
Creative Campus / PHD Architectes

-
Architects: Philippe Dubus Architectes
- Area: 7484 m²
- Year: 2019
-
Professionals: SIBAT
https://www.archdaily.com/948866/creative-campus-phd-architectesValeria Silva
Extension in Burned Wood Shou Sugi Ban / Clément Bacle Architecte

https://www.archdaily.com/939601/extension-in-burned-wood-shou-sugi-ban-clement-bacle-architecteValeria Silva
6 Social Housing Units / Atelier 56S
https://www.archdaily.com/932638/6-social-housing-units-atelier-56sPilar Caballero
Le Cours des Arts, Living Diversity in Beauregard / a/LTA
https://www.archdaily.com/924363/le-cours-des-arts-living-diversity-in-beauregard-a-ltaMaría Francisca González
Cité Internationale Paul Ricœur / Hérault Arnod Architectes

-
Architects: Hérault Arnod Architectes
- Area: 7389 m²
- Year: 2016
-
Professionals: Batiserf, Artelia, Hérault Arnod architectes, Inex
https://www.archdaily.com/867685/cite-internationale-paul-ricoeur-herault-arnod-architectesCristobal Rojas
Headquarters ‘Le Duff Group’ / Ateliers 2/3/4/

-
Architects: Ateliers 2/3/4/
- Area: 8932 m²
- Year: 2016
-
Manufacturers: Reynaers Aluminium, Alucobond, O2D ENVIRONNEMENT
-
Professionals: VS-A, Cabinet Collin, Elan, Acoustique Yves Hernot, Bouygues Construction
https://www.archdaily.com/805740/headquarters-le-duff-group-ateliers-2-3-4Valentina Villa
MVRDV Wins Competition in France with Residential Development Inspired by Rock Formations

A team consisting of MVRDV, ALL + Giboire has won a competition for the project Ilot de l’Octroi, a new residential redevelopment in the city of Rennes, France that will transform the area into a socially adhesive green community along the Ille et Vilaine rivers.
https://www.archdaily.com/797871/mvrdv-wins-competition-in-france-with-residential-development-inspired-by-rock-formationsPatrick Lynch
BIOPOLE Biotech Business Incubator / PERIPHERIQUES Architectes

-
Architects: Peripheriques Architectes
- Area: 2730 m²
- Year: 2014
-
Professionals: mi+ro, Peutz & Associes
https://www.archdaily.com/614117/biopole-biotech-business-incubator-peripheriques-architectesCristian Aguilar
The House Between / Clément Bacle Architecte
https://www.archdaily.com/520392/the-house-between-clement-bacle-architectDaniel Sánchez












































































