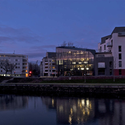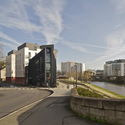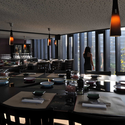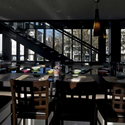
Rennes: The Latest Architecture and News
Social Housing Rental "Le Bois Habité" / Pich-Aguilera Architects
https://www.archdaily.com/503870/social-housing-rental-le-bois-habite-pich-aguilera-architectsDaniel Sánchez
Archipel Habitat Head Office / Bruno Gaudin Architectes

-
Architects: Bruno Gaudin Architectes
- Area: 8535 m²
- Year: 2013
https://www.archdaily.com/478959/archipel-habitat-head-office-bruno-gaudin-architectesDaniel Sánchez
FRAC Bretagne Museum / Studio Odile Decq
https://www.archdaily.com/476810/frac-bretagne-museum-studio-odile-decqCristian Aguilar
'Eurorennes Ilot Féval' Winning Proposal / Jean-Paul Viguier et Associés

Designed by Jean-Paul Viguier et Associés, in collaboration with Yves-Marie Maurer Architecture and the Atelier Blanchard Marsault Pondevie, their 'Eurorennes Ilot Féval' winning proposal consists of an approximately 22,000m2 office and commercial space, which also includes a theatre arthouse cinema. Located on the south bank of the train station in Rennes, France, the project will be serviced by the TGV (bullet train) with an expected completion date in 2017. More images after the break.
https://www.archdaily.com/404175/eurorennes-ilot-feval-winning-proposal-jean-paul-viguier-et-associesAlison Furuto
The BH2 Programme / Philippe Gazeau
https://www.archdaily.com/237698/the-bh2-programme-philippe-gazeauKritiana Ross
Tai Shogun Restaurant / Barré Lambot Architectes

-
Architects: Barré Lambot Architectes
- Area: 450 m²
- Year: 2009
https://www.archdaily.com/102112/tai-shogun-restaurant-sarl-barre-lambotAndrew Rosenberg
Lucien Rose Complex / Atelier du Pont

-
Architects: Atelier du Pont
- Area: 7300 m²
- Year: 2009
https://www.archdaily.com/45990/lucien-rose-complex-atelier-du-pontNico Saieh
Rennes Métropole Crematorium / PLAN 01
https://www.archdaily.com/36001/rennes-metropole-crematorium-plan-01Nico Saieh









.jpg?1392909508)






















