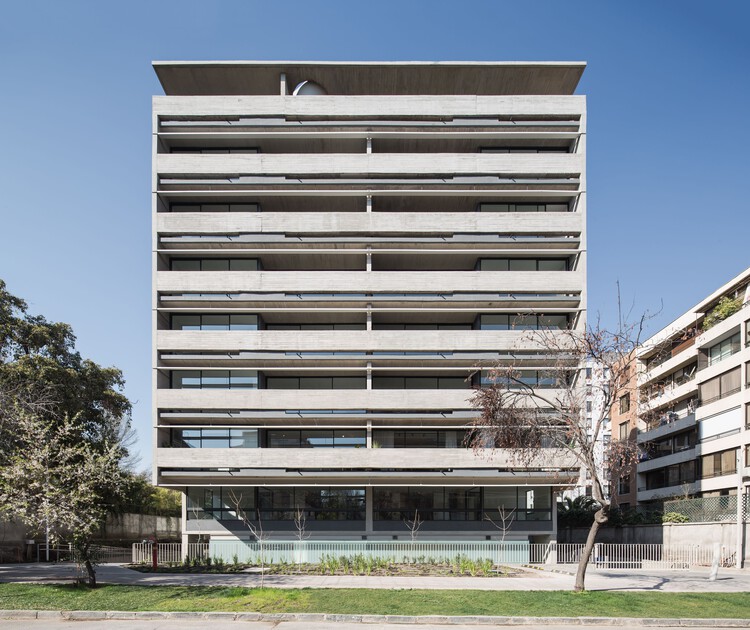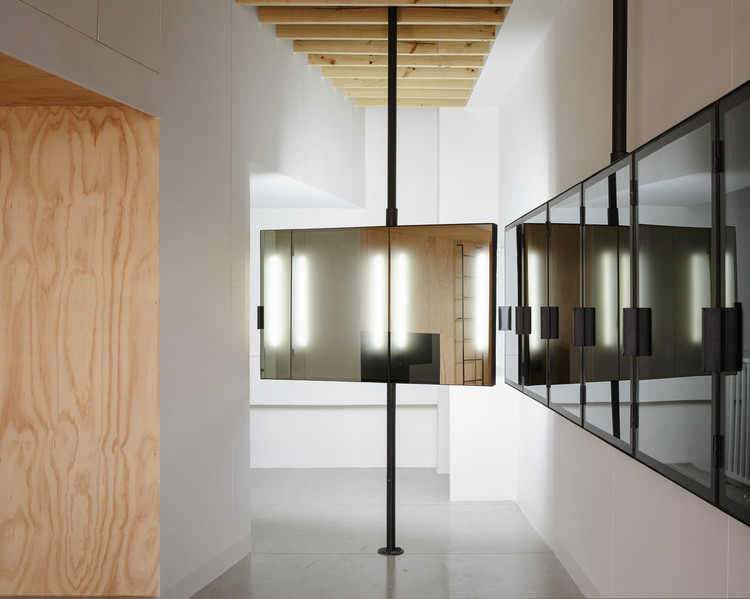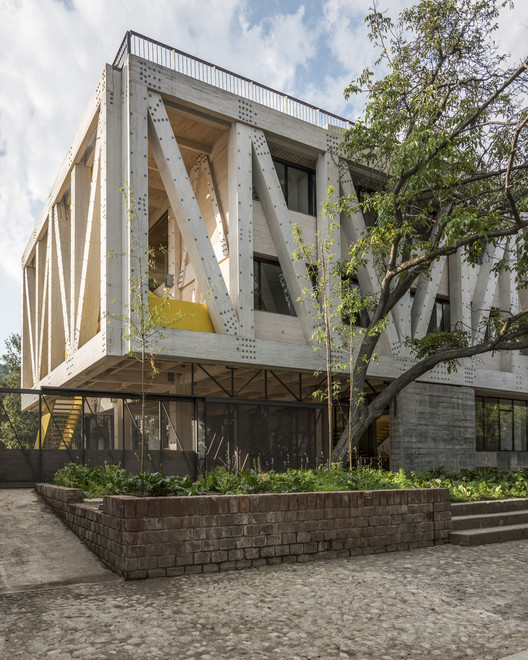ArchDaily
Providencia
Providencia: The Latest Architecture and News
February 05, 2024
https://www.archdaily.com/1012976/js449-apartment-building-duque-motta-and-aa-plus-fia Valeria Silva
October 02, 2023
https://www.archdaily.com/1007482/gibraltar-building-comun Valeria Silva
December 25, 2022
https://www.archdaily.com/994058/verde-sazon-restaurant-estudio-well-interiorismo Andreas Luco
November 15, 2022
https://www.archdaily.com/992197/credit-house-dx-arquitectos Valeria Silva
October 17, 2022
https://www.archdaily.com/990559/rdr-30-apartment-building-taa-taller-de-arquitectos-asociados-plus-mmbb-arquitetos Andreas Luco
June 25, 2022
https://www.archdaily.com/963074/fintual-headquarters-palacio-droguett-studio-caceres-lazo Clara Ott
April 25, 2022
https://www.archdaily.com/980584/archdaily-chile-headquarters-site-oficinas Clara Ott
July 30, 2021
https://www.archdaily.com/965929/felix-cafe-oficina-bravo Andreas Luco
April 12, 2021
https://www.archdaily.com/959867/san-gines-cultural-center-francisco-danus-jose-macchi-florencia-escudero-cristian-boza-wilson Rayen Sagredo
January 31, 2021
© Felipe Fontecilla + 16
Area
Area of this architecture project
Area:
2992 m²
Year
Completion year of this architecture project
Year:
2020
Manufacturers
Brands with products used in this architecture project
Manufacturers: AutoDesk KEIM Budnik , DANOSA , Funder Max , +7 INGMAC , Isover , Knauf , Nuprotec , Renner Coatings , Schwarz Haus , Transve -7 https://www.archdaily.com/955938/east-extension-center-arquitectura-dese-uc Pilar Caballero
October 05, 2020
Between Van Eycks and Smithsons Symposium
The School of Architecture of the Universidad Finis Terrae (Chile) is pleased to announce the Between Van Eycks and Smithsons Symposium: Theoretical Convergences, Practical Divergences. Thresholds, Doorsteps, Transitions, seeking to delve into specific conditions of the architectural works of Aldo and Hannie van Eyck and Alison and Peter Smithson, and to discuss their broad conceptual problems.
https://www.archdaily.com/948987/between-van-eycks-and-smithsons-symposium-theoretical-convergences-practical-divergences Rene Submissions
July 21, 2020
https://www.archdaily.com/943816/sf-house-juan-carlos-sabbagh-arquitectos Valeria Silva
September 21, 2019
https://www.archdaily.com/924826/ladera-hotel-estudio-larrain Pilar Caballero
May 31, 2019
https://www.archdaily.com/918020/kral-galery-tironi-bartlau Martita Vial della Maggiora
November 29, 2017
© Daniela Galdames
ArchDaily is looking for a motivated and highly-skilled architecture-lover to join our team in Santiago , Chile! We are happy to announce a new residency program aimed at identifying emerging talent in the field of online architecture publishing. Participants in the Residency program receive a monthly stipend so that they can temporarily relocate to Chile and work alongside our global team of content producers for a period of four to six months.
Interested in what it's like to be an ArchDailyer? Check out our office life!
https://www.archdaily.com/884405/call-for-applications-2018-archdaily-residency AD Editorial Team
June 10, 2017
https://www.archdaily.com/873258/academic-building-faculty-of-arts-uc-fernando-perez-oyarzun-plus-jose-quintanilla-chala Cristobal Rojas
January 25, 2017
https://www.archdaily.com/804066/building-of-architecture-school-uc-gonzalo-claro Cristobal Rojas
August 09, 2016
https://www.archdaily.com/792818/violeta-parra-museum-undurraga-plus-deves Daniela Cardenas













