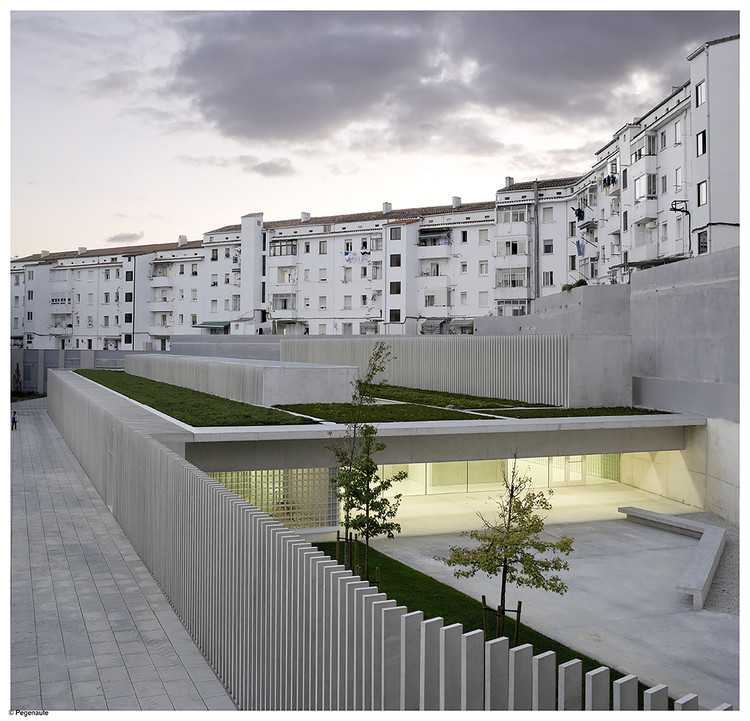-
ArchDaily
-
Pamplona
Pamplona: The Latest Architecture and News
https://www.archdaily.com/775755/pedestrian-bridge-in-aranzadi-park-peralta-ayesa-arquitectos-plus-opera-ingenieriaDaniel Sánchez
https://www.archdaily.com/771789/canalla-disco-vaillo-plus-irigarayKaren Valenzuela
https://www.archdaily.com/770297/nursery-school-pamplona-pereda-perez-arquitectosKaren Valenzuela
https://www.archdaily.com/770295/social-housing-to-rehouse-in-the-old-town-of-pamplona-pereda-perez-arquitectosKaren Valenzuela
https://www.archdaily.com/573850/marquesina-en-plaza-san-juan-bosco-javier-martin-victor-larripa-javier-martinez-daniel-ruiz-de-gordejuelaCristian Aguilar
https://www.archdaily.com/499449/106-dwellings-in-pamplona-tabuenca-saraleguiDaniel Sánchez
https://www.archdaily.com/485744/new-building-for-el-redin-school-in-pamplona-otxotorena-arquitectosCristian Aguilar
 © Roland Halbe
© Roland Halbe-
- Area:
3725 m²
-
Year:
2000
-
https://www.archdaily.com/480490/health-center-in-san-juan-francisco-mangadoCristian Aguilar
https://www.archdaily.com/479159/baluarte-auditorium-and-congress-center-of-navarre-francisco-mangadoCristian Aguilar
https://www.archdaily.com/439820/building-refurbishment-in-pamplona-alfonso-alzugarayDaniel Sánchez
https://www.archdaily.com/404615/gamesa-vaillo-irigaray-y-asociadosJavier Gaete
https://www.archdaily.com/404306/restaurante-el-merca-o-vaillo-and-irigaray-galarJavier Gaete
https://www.archdaily.com/398780/economic-and-masters-building-unav-juan-m-otxotorenaJonathan Alarcón
https://www.archdaily.com/398449/occidens-museum-vaillo-irigarayJonathan Alarcón
https://www.archdaily.com/385279/new-public-school-for-primary-education-ave-maria-patxi-larrainzar-taller-basico-de-arquitecturaGiuliano Pastorelli
https://www.archdaily.com/349200/centro-de-interpretacion-de-la-agricultura-y-la-ganaderia-aldayjoverDaniel Sánchez
https://www.archdaily.com/327293/navarra-parliament-otxotorena-arquitectosJonathan Alarcón
https://www.archdaily.com/326842/hydrothermal-center-aquavox-otxotorena-arquitectosJavier Gaete















