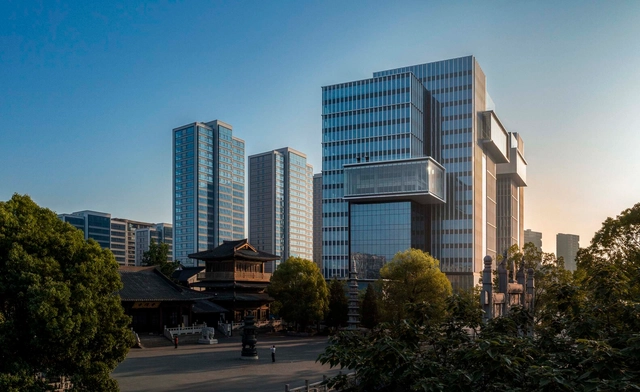-
ArchDaily
-
Hangzhou
Hangzhou: The Latest Architecture and News
https://www.archdaily.com/971499/roof-iii-atelier-laiYu Xin Li
https://www.archdaily.com/993865/winland-center-arquitectonica-plus-farrellsCollin Chen
https://www.archdaily.com/990887/super-seed-concept-store-fog-architectureCollin Chen
https://www.archdaily.com/990876/phew-offline-store-say-architectsJojoJi
https://www.archdaily.com/989156/design-of-yitang-music-hub-li-wenxi-architectsCollin Chen
https://www.archdaily.com/987043/the-arcade-superimpose-architectureCollin Chen
https://www.archdaily.com/986012/thousand-island-lake-square-house-ray-and-emilio-studioCollin Chen
https://www.archdaily.com/980233/flowing-cloud-pavilion-sou-fujimoto-architectsJuly Shao
https://www.archdaily.com/979186/viewshine-headquarters-gad-plus-line-plusCollin Chen
https://www.archdaily.com/979067/glory-office-park-gadCollin Chen
https://www.archdaily.com/977681/enshadoer-store-say-architectsXiaohang Hou
https://www.archdaily.com/974974/fuyang-star-yangbei-lake-wetland-ecological-hotel-shulin-architectural-designXiaohang Hou
https://www.archdaily.com/974411/corner-pavilion-dazhou-and-associatesXiaohang Hou
https://www.archdaily.com/972663/reef-store-say-architectsCollin Chen
https://www.archdaily.com/972091/haydon-hangzhou-various-associatesYu Xin Li
https://www.archdaily.com/971983/china-academy-of-art-liangzhu-campus-atelier-fcjz韩爽 - HAN Shuang
https://www.archdaily.com/971548/steps-flagship-store-say-architectsYu Xin Li
https://www.archdaily.com/970031/pengbu-central-commons-plat-studioPaula Pintos












.jpg?1636388801&format=webp&width=640&height=580)