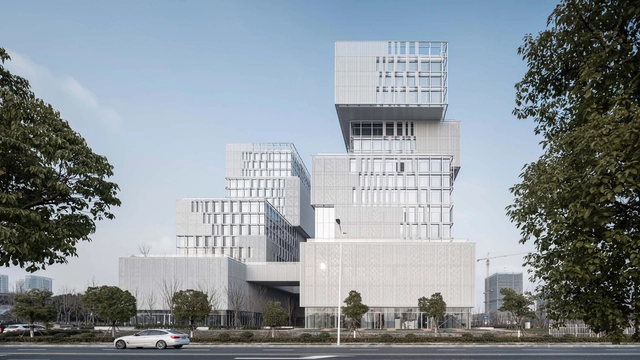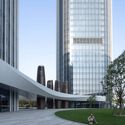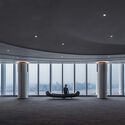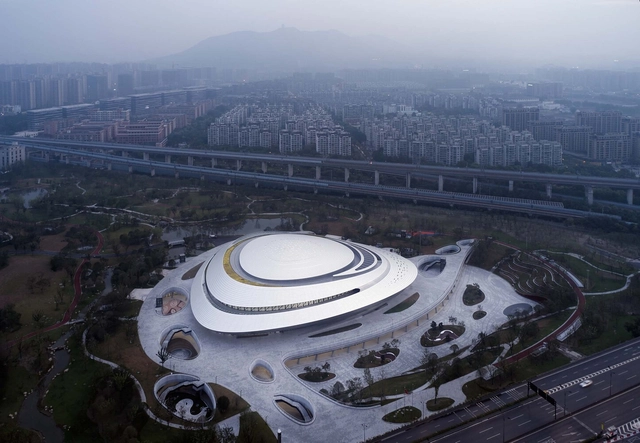
Hangzhou: The Latest Architecture and News
Terraced Courtyard / Team BLDG
https://www.archdaily.com/1008012/terraced-courtyard-team-bldgPilar Caballero
Unity Preschool / Studio Jia

-
Architects: Studio Jia
- Area: 2900 m²
- Year: 2023
-
Manufacturers: Benjamin Moore, Feiyou kid furniture, Nippon Paint, Swiss Krono AG, ZHONGNAN CURTAIN WALL
https://www.archdaily.com/1007791/unity-preschool-studio-jiaValeria Silva
Hangzhou Asian Games Technical Officials Village / goa
https://www.archdaily.com/1007585/hangzhou-asian-games-technical-officials-village-goaAndreas Luco
Hangzhou Riverfront Public Space -the Silk Bridge / TJAD Original Design Studio

-
Architects: TJAD Original Design Studio
- Year: 2023
-
Professionals: Hangzhou Xiaohong Construction Environment Group Ltd.
https://www.archdaily.com/1007259/hangzhou-riverfront-public-space-the-silk-bridge-tjad-original-design-studioPilar Caballero
Hangzhou Riverfront Public Space -the Fengyuan Station / TJAD Original Design Studio

-
Architects: TJAD Original Design Studio
- Area: 1513 m²
- Year: 2023
https://www.archdaily.com/1007141/hangzhou-riverfront-public-space-the-fengyuan-station-tjad-original-design-studioValeria Silva
Hangzhou Riverfront Public Space - the Changting Station / TJAD Original Design Studio

-
Architects: TJAD Original Design Studio
- Area: 1718 m²
- Year: 2023
-
Professionals: Hangzhou Xiaohong Construction Environment Group Ltd.
https://www.archdaily.com/1006920/hangzhou-riverfront-public-space-the-changting-station-tjad-original-design-studioPilar Caballero
Hangzhou Riverfront Public Space - Sanqiao Asian Games Park / TJAD Original Design Studio
https://www.archdaily.com/1006862/hangzhou-riverfront-public-space-sanqiao-asian-games-park-tjad-original-design-studioValeria Silva
Jingshan Flower Sea Tent Pavilion / Zhejiang A&F University Landscape Architecture Institute + Beeeed Atelier
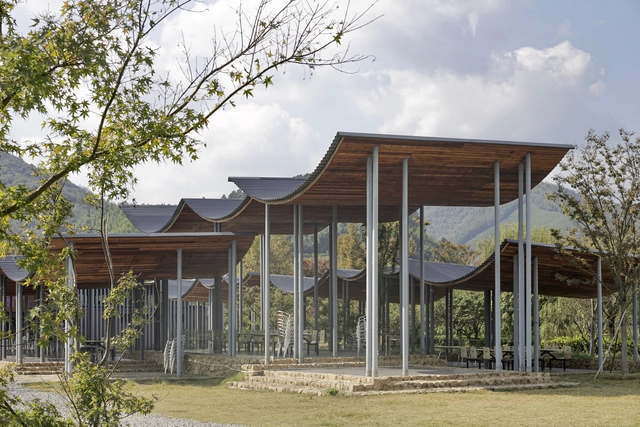
-
Architects: Beeeed Atelier
Landscape Architects: Zhejiang A&F University Landscape Architecture Institute - Area: 700 m²
- Year: 2020
https://www.archdaily.com/1003767/jingshan-flower-sea-tent-pavilion-zhejiang-a-and-f-university-landscape-architecture-institute-plus-beeeed-atelierJuly Shao
Smart New World Innovation Center / gad
https://www.archdaily.com/1003733/smart-new-world-innovation-center-gadAndreas Luco
Community Center of Fragrant Lake / line+ studio

-
Architects: line+ studio
- Area: 2284 m²
- Year: 2023
https://www.archdaily.com/1003681/community-center-of-fragrant-lake-line-plus-studioValeria Silva
Shimao Riverfront Wisdom Towers / EID Arch

https://www.archdaily.com/1000820/shimao-riverfront-wisdom-towers-eid-archCollin Chen
Hangzhou International School (HIS) / line+ studio + gad

https://www.archdaily.com/1000501/hangzhou-international-school-his-line-plus-studio-plus-gadCollin Chen
International Competition for Implementary Urban Design and Major Architectural Landscape Concept Design of the Core Area (Central Axis) of Hangzhou New Centre

Hangzhou is striving to speed up the construction of the comprehensive national science center and bring about a new spatial pattern of mega-city. In this context, taking advantage of its location, position and function, Yuhang District, as the new center, is ready for making Hangzhou a world-class modern socialist cosmopolis and an urban paradigm of Chinese modernization. In order to achieve the strategic goal, build up the core image, and improve the quality of the city, this open international solicitation activity will be launched, aiming to guide the high-standard construction of the core area with international vision, forward-thinking and creative urban design.
https://www.archdaily.com/999977/international-competition-for-implementary-urban-design-and-major-architectural-landscape-concept-design-of-the-core-area-central-axis-of-hangzhou-new-centreJuly Shao
Tower Pavilion in Paddy Fields / Jumping House Lab

-
Architects: Jumping House Lab
- Area: 100 m²
- Year: 2022
https://www.archdaily.com/999424/tower-pavilion-in-paddy-fields-jumping-house-labCollin Chen
Hangzhou East Railway Station Garden International / goa

-
Architects: GOA (Group of Architects)
- Area: 138500 m²
- Year: 2022
https://www.archdaily.com/997085/hangzhou-east-railway-station-garden-international-goaCollin Chen
China Hangzhou E-sports Center / CSADI
https://www.archdaily.com/995659/china-hangzhou-esports-center-csadiCollin Chen
CHIN’s Hostel / VEIVE ARCHITECTS
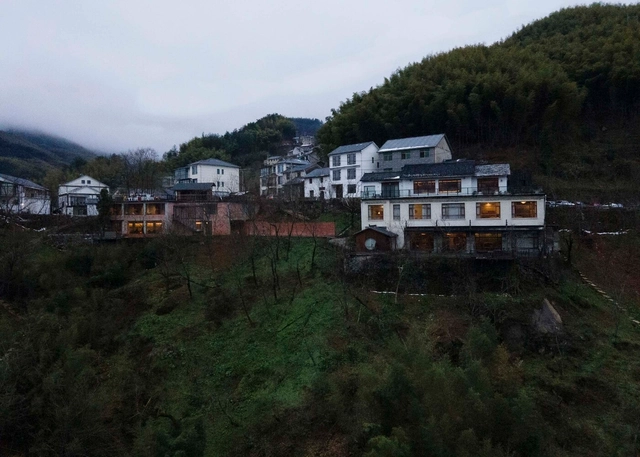
-
Architects: VEIVE ARCHITECTS
- Area: 395 m²
- Year: 2022
https://www.archdaily.com/994867/chins-hostel-veive-architectsCollin Chen
Sky City TOD / Superimpose Architecture

-
Architects: Superimpose Architecture
- Area: 72000 m²
- Year: 2022
-
Professionals: ZOE lighting design Chengdu, YuQiang & Partners, Platform design
https://www.archdaily.com/994303/sky-city-tod-superimpose-architecturePilar Caballero












































