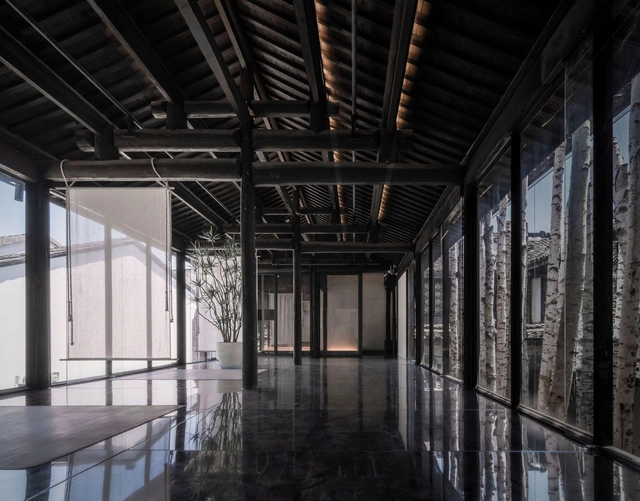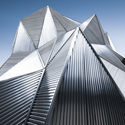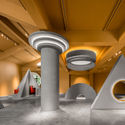
Hangzhou: The Latest Architecture and News
Zhejiang Jiande Aviation Training Base / gad
https://www.archdaily.com/967548/zhejiang-jiande-aviation-training-base-gadCollin Chen
ONE THIRD YOGA / Boundary Space Design

-
Architects: Boundary Space Design
- Area: 750 m²
- Year: 2021
-
Professionals: INNERFIX
https://www.archdaily.com/966822/one-third-yoga-boundary-space-designCollin Chen
Metal Hands Coffee Renovation / DAGA Architects

-
Architects: DAGA Architects
- Area: 248 m²
- Year: 2021
-
Professionals: Metal Hands Coffee
https://www.archdaily.com/966440/metal-hands-coffee-renovation-hangzhou-daga-architectsYu Xin Li
Shire Space Research Office / Shire Space Research

-
Architects: Shire Space Research
- Area: 100 m²
- Year: 2021
-
Manufacturers: KELLYMOORE
https://www.archdaily.com/964363/shire-space-research-office-shire-space-researchYu Xin Li
Paper Museum in Dongshan Village / THUPDI Department of Traditional Village

-
Architects: THUPDI Department of Traditional Village
- Area: 710 m²
- Year: 2019
-
Professionals: Zhejiang Dalu Construction Special Engineering Co. Ltd.
https://www.archdaily.com/963705/paper-museum-in-dongshan-village-thupdi-department-of-traditional-villageCollin Chen
Yitingting Cottage / genarchitects

-
Architects: genarchitects
- Area: 98 m²
- Year: 2019
-
Manufacturers: Oikos Venezia, Apple Tree, Shanghai Rilang Doors & Windows Co., Ltd., Shanghai Yuncheng Industry Co., Ltd., TIWUWORKS
-
Professionals: Suzao Construction, Archi-Neering Design Institute
https://www.archdaily.com/963418/yitingting-cottage-genarchitectsYu Xin Li
FUNGZEN Forest Healing Resort / TAOA
https://www.archdaily.com/962056/fungzen-star-forest-healing-resort-taoaCollin Chen
Aoti Vanke Centre / LWK + PARTNERS

-
Architects: LWK + PARTNERS
- Area: 95521 m²
- Year: 2020
https://www.archdaily.com/960830/aoti-vanke-centre-lwk-and-partnersCollin Chen
Yes Art Warehouse / Fununit Design

-
Architects: Fununit Design
- Area: 106 m²
- Year: 2020
-
Manufacturers: INNERFIX 奕赋筑造, Rivedil
-
Professionals: INNERFIX
https://www.archdaily.com/960697/yes-art-warehouse-fununit-designYu Xin Li
Linping Sports Park Rest Station / CCTN Design

-
Architects: CCTN Design
- Area: 145 m²
- Year: 2020
-
Professionals: HanJia Design Co. Ltd.
https://www.archdaily.com/960498/linping-sports-park-rest-station-cctn-designYu Xin Li
Lost & Found OōEli Store / B.L.U.E Architecture Studio

-
Architects: B.L.U.E Architecture Studio
- Area: 225 m²
- Year: 2020
https://www.archdaily.com/960409/lost-and-found-ooeli-blue-architecture-studioCollin Chen
Renovation of Hangzhou Old Chemical Fiber Factory / LYCS Architecture

-
Architects: LYCS Architecture
- Area: 5831 m²
- Year: 2020
https://www.archdaily.com/959219/renovation-of-hangzhou-old-chemical-fiber-factory-lycs-architectureYu Xin Li
Ya Space! / PIG DESIGN

-
Architects: PIG DESIGN
- Year: 2020
-
Manufacturers: Memphis
https://www.archdaily.com/957588/ya-space-pig-design罗靖琳 - Jinglin Luo
CHA Talk Tea House / AIR Architects

-
Architects: AIR Architects
- Area: 100 m²
- Year: 2020
https://www.archdaily.com/955969/cha-talk-tea-house-air-architectsValeria Silva
Senbo Resort Hangzhou Tree House / WH studio
https://www.archdaily.com/955713/senbo-resort-hangzhou-tree-house-wh-studioCollin Chen
Hangzhou Olympic Sports Experimental Primary School and Kindergarten / UAD
https://www.archdaily.com/955638/hangzhou-olympic-sports-experimental-primary-school-and-kindergarten-uad罗靖琳 - Jinglin Luo
Common Reader Bookstore / Atelier TAO+C
https://www.archdaily.com/955339/common-reader-bookstore-atelier-tao-plus-cCollin Chen































































































