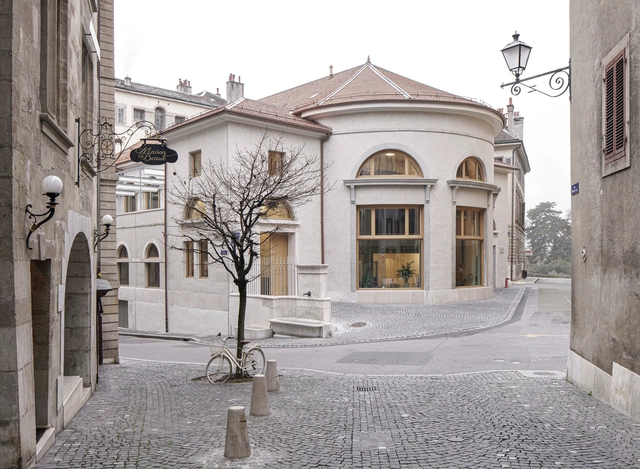-
ArchDaily
-
Geneva
Geneva: The Latest Architecture and News
https://www.archdaily.com/1022226/family-fold-housing-g8a-architecture-and-urban-planningHana Abdel
https://www.archdaily.com/1012150/maison-molaire-bureau-daniel-zamarbide-carine-pimenta-galliane-zamarbidePilar Caballero
https://www.archdaily.com/992443/sawerdo-coffee-and-bakery-bureauPaula Pintos
https://www.archdaily.com/1010198/film-noir-studio-leopold-banchini-architects-plus-giona-bierens-de-haan-architecturesPaula Pintos
https://www.archdaily.com/997792/kala-offices-sujets-objetsPilar Caballero
https://www.archdaily.com/991182/doctors-without-borders-headquarters-sauerbruch-huttonPaula Pintos
https://www.archdaily.com/988019/filter-house-comte-meuwlyPaula Pintos
https://www.archdaily.com/987568/raising-of-a-honegger-brothers-building-meier-plus-associes-architectesBianca Valentina Roșescu
 © Andrés Fraga
© Andrés Fraga



 + 49
+ 49
-
- Area:
2433 m²
-
Year:
2021
-
Manufacturers: AGROB BUCHTAL, dormakaba, ACM, AMANN CUISINES, AMG-FECHOZ, +33ASCENSEURS SCHINDLER, Astori Frères, Ateliers Casai, BALZAN-INMER, BOUYGUES E&S INTEC SUISSE, CAILLOU, ENTERPRISE BELLONI, Forster, GEORJON, Glutz, HALG & CIE, HKM, Kemmlit, Kvadrat, LACHENAL, M+M MONTAGNE ET MAINTENANCE, MAGNIN PAROISSE, MAROBAG ROMANDIE, MAULINI, MEINEN CUISINES, MELLO & FILS, MICHEL CONA, PIASIO, RUTSCH, SEICAL SÀRL, STIF SÀRL, Silent Gliss, TARMET MUEBLES, TECH BUILDING, Winckelmans, XAL, YVES LIARDET, Ytong-33
https://www.archdaily.com/981303/ancien-manege-estarAndreas Luco
https://www.archdaily.com/939842/mr-barretts-garden-daniel-zamarbidePaula Pintos
https://www.archdaily.com/967267/rue-de-lausanne-extension-lacroix-chessexAlexandria Bramley
https://www.archdaily.com/964709/floating-realities-center-bureauPaula Pintos
https://www.archdaily.com/962017/pre-bois-building-bda-and-ePilar Caballero
https://www.archdaily.com/953859/codha-apartment-building-dreier-frenzel-architecture-plus-communicationValeria Silva
https://www.archdaily.com/940609/geneva-villa-jm-architectureAndreas Luco
https://www.archdaily.com/936600/lake-house-arrcc-plus-saotaHana Abdel
https://www.archdaily.com/934235/villa-courbe-saotaHana Abdel
https://www.archdaily.com/931201/chemin-byron-house-olson-kundigPaula Pintos











