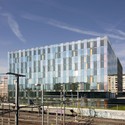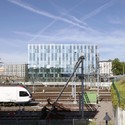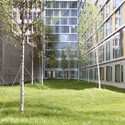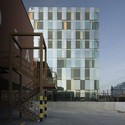
Geneva: The Latest Architecture and News
2LB House / Raphaël Nussbaumer Architectes

-
Architects: Raphaël Nussbaumer Architectes
- Area: 320 m²
- Year: 2014
-
Professionals: Estia, INGENI SA, Pascal Heyraud architecte paysagiste
https://www.archdaily.com/491108/2lb-house-raphael-nussbaumer-architectesDiego Hernández
Cycle d'orientation de Cayla / LRS Architectes

-
Architects: LRS Architectes
- Area: 17558 m²
- Year: 2008
-
Manufacturers: Delta Tueren
https://www.archdaily.com/454280/cycle-d-orientation-de-cayla-lrs-architectesCristian Aguilar
Extension and transformation of a house in Geneva / LRS Architectes
https://www.archdaily.com/454227/extension-and-transformation-of-a-house-in-geneva-lrs-architectesCristian Aguilar
Maison des Etudiants / Lacroix Chessex
https://www.archdaily.com/448436/maison-des-etudiants-lacroix-chessexJavier Gaete
Evolucio / Onionlab

Projected onto the façade of the Musées d'art et d'histoire de Genève, Onionlab's 'Evolucio' is a piece that revolves around the graphic and sound abstraction of the concept it is named after: evolution. Created with 3D projection mapping techniques, It is construed as transformation, construction and alteration of reality through time; evolution as a discontinuous creation process as well. More images and architects' description after the break.
https://www.archdaily.com/373871/evolucio-onionlabAlison Furuto
Two in One House / Clavienrossier Architectes
https://www.archdaily.com/373375/two-in-one-house-clavienrossier-architectesFernanda Castro
120 affordable appartments / meier + associés architectes + Burckhardt

-
Architects: Burckhardt, meier + associés architectes
- Area: 11000 m²
- Year: 2011
-
Professionals: D Hirt, HCC, L Daune, B Delafoucrière, Schumacher Ingénierie, +2
https://www.archdaily.com/336229/120-affordable-appartments-meier-associes-architectes-burckhardt-partnerFernanda Castro
Avenue de France Administrative Building / Group8
https://www.archdaily.com/250161/avenue-de-france-administrative-building-group8Jonathan Alarcon
Flashback: Merck Sereno Headquarters / Murphy Jahn

-
Architects: Murphy/Jahn
- Area: 68000 m²
- Year: 2006
https://www.archdaily.com/231602/flashback-merck-sereno-headquarters-murphyjahnVictoria King
Sow Geneva / SAOTA + SRA Kössler & Morel Architects

-
Architects: SAOTA, SRA Kössler & Morel Architects: SAOTA (Stefan Antoni Olmesdahl Truen Architects) with SRA Kössler & Morel Architects
- Area: 2800 m²
- Year: 2010
https://www.archdaily.com/122147/sow-geneva-saota-sra-kossler-morel-architectsAndrew Rosenberg
Villa M / DLV architectes & associés

-
Architects: DLV architectes & associés
- Area: 120 m²
- Year: 2007
https://www.archdaily.com/92990/villa-m-dlv-architectes-associesAndrew Rosenberg



























































