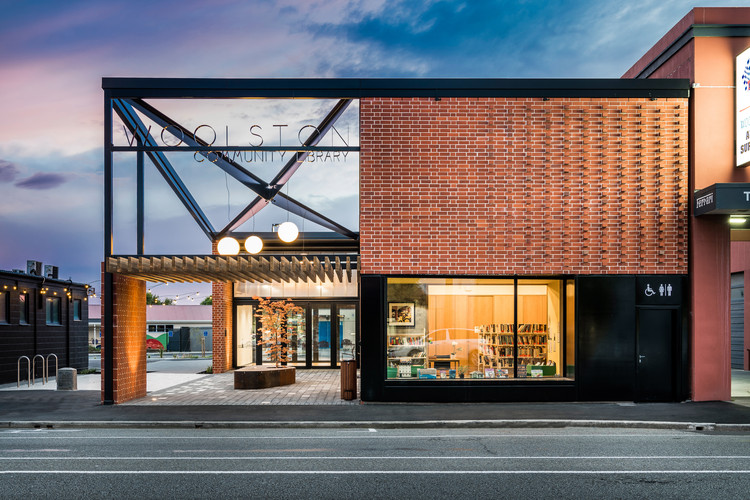-
ArchDaily
-
Christchurch
Christchurch: The Latest Architecture and News
 © Grant Davis
© Grant Davis



 + 19
+ 19
-
- Area:
2200 m²
-
Year:
2021
-
Manufacturers: +Halle, Alutech, Aspect Furniture, Autex Industries, Belgotex , +31Bili, Billiani, Bishops Interiors, Creative Flooring, Cult, Decortech, Dulux, Fletcher Design, HAY, Harrows, Heritage Carpets, Heritage Hardware, Insol, Inzide, Jacobsen, Kada, Luxxbox, Mico, Noom, Plumbline, Porcini, Prime Panels, Resene, Rooflogic, Sancal, Supreme, Swiss Design, UFL, Unison Workspaces, Vidak, Zenith Interiors-31 -
https://www.archdaily.com/986149/te-ara-atea-library-and-community-center-warren-and-mahoneyBianca Valentina Roșescu
https://www.archdaily.com/980078/river-house-aw-architectsHana Abdel
https://www.archdaily.com/978444/scarborough-beton-brut-house-young-architectsHana Abdel
https://www.archdaily.com/966533/fendalton-house-patterson-associatesPilar Caballero
https://www.archdaily.com/938545/gable-silhouette-young-architectsValeria Silva
https://www.archdaily.com/938543/hereford-flats-young-architectsValeria Silva
https://www.archdaily.com/935361/riverside-house-three-sixty-architectureValeria Silva
https://www.archdaily.com/933258/8m-house-architects-creativePaula Pintos
https://www.archdaily.com/930884/three-trees-learning-centre-collingridge-and-smith-architectsPaula Pintos
https://www.archdaily.com/927361/christchurch-justice-and-emergency-services-precinct-warren-and-mahoney-architectsPilar Caballero
https://www.archdaily.com/923814/shark-house-first-light-studioPaula Pintos
https://www.archdaily.com/914244/clifton-hill-house-herriot-melhuish-oneill-architectsDaniel Tapia
https://www.archdaily.com/914245/oneill-house-herriot-melhuish-oneill-architectsDaniel Tapia
https://www.archdaily.com/912941/wall-house-mc-architecture-studioAndreas Luco
https://www.archdaily.com/908614/woolston-community-library-ignite-architectsPilar Caballero
https://www.archdaily.com/904165/turanga-schimdt-hammer-lassen-architects-plus-architectusPilar Caballero
https://www.archdaily.com/896904/scarborough-house-borrmeister-architectsRayen Sagredo
https://www.archdaily.com/893095/cabinet-of-curiosities-prau-limitedDaniel Tapia



























































































