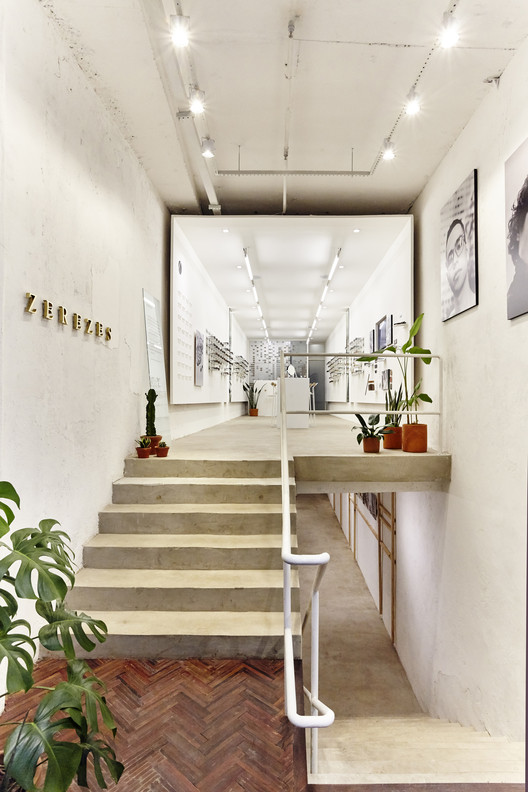ArchDaily
Centro
Centro: The Latest Architecture and News
May 18, 2023
Cortesia de Arquivo.arq
The Copan is a landmark in Sao Paulo . Even those who have never entered the building know its curves from afar. Amid the intense verticalization of the city center, the horizontal brise-soleils reinforce the building’s presence on the city’s horizon.
https://www.archdaily.com/909420/architecture-classics-copan-building-oscar-niemeyer Carolina Silva Oukawa
May 05, 2022
https://www.archdaily.com/981257/gema-bar-no-arquitectura Pilar Caballero
March 22, 2022
https://www.archdaily.com/978771/mad-creative-agency-moca-arquitetura Pilar Caballero
February 16, 2022
https://www.archdaily.com/976945/store-and-bistro-erva-santa-moca-arquitetura Pilar Caballero
April 03, 2021
https://www.archdaily.com/957535/gg-office-gg-arquitetura Valeria Silva
July 25, 2020
https://www.archdaily.com/874039/coblogo-subdv Cristobal Rojas
June 02, 2020
https://www.archdaily.com/940618/mino-osteria-restaurant-vanessa-larre-arquitetura Pilar Caballero
January 20, 2020
https://www.archdaily.com/932056/conexidade-installation-estudio-chao Daniel Tapia
January 17, 2020
https://www.archdaily.com/932044/loja-coletiza-solo-arquitetos Daniel Tapia
January 06, 2020
https://www.archdaily.com/931301/transborda-intervention-estudio-chao Daniel Tapia
August 01, 2019
https://www.archdaily.com/922150/clinic-school-fvs-lins-arquitetos-associados Daniel Tapia
May 20, 2019
https://www.archdaily.com/917179/house-charqueadas-rmk-arquitetura Daniel Tapia
February 27, 2019
https://www.archdaily.com/912284/kaleidos-house-taller-estilo-arquitectura Clara Ott
January 25, 2019
https://www.archdaily.com/906144/cookie-street-arquea-arquitetos Pilar Caballero
January 04, 2019
https://www.archdaily.com/900879/zerezes-tavares-duayer-arquitetura Pilar Caballero
November 29, 2018
https://www.archdaily.com/906103/the-coffee-studio-boscardiorsi-arquitetura Daniel Tapia
February 10, 2018
https://www.archdaily.com/888390/school-in-joanopolis-h-plus-f-arquitetos Rayen Sagredo
June 02, 2017
https://www.archdaily.com/872574/public-market-of-florianopolis-roof-top-aleph-zero Cristobal Rojas



























































.jpg?1550874992)
.jpg?1550875714)
.jpg?1550875215)
.jpg?1550875692)
.jpg?1550875243)
























