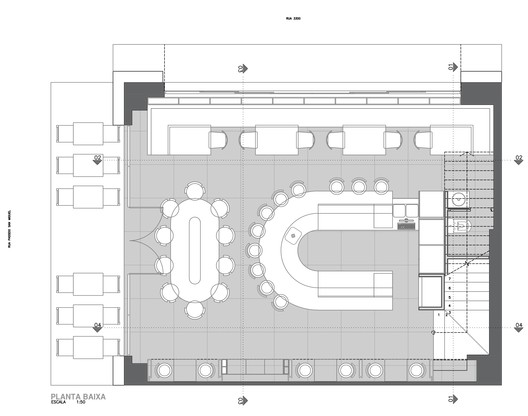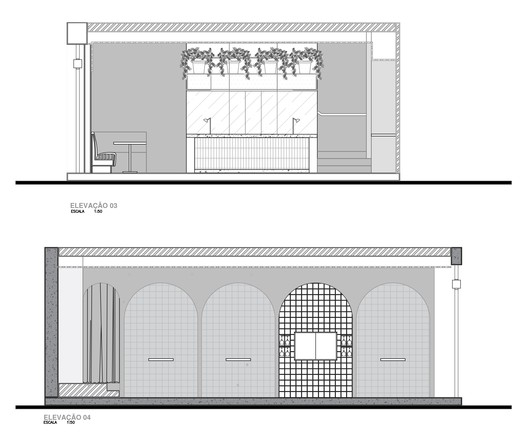
-
Architects: Vanessa Larré Arquitetura
- Area: 1506 ft²
- Year: 2018
-
Photographs:Fábio Júnior Severo
-
Manufacturers: AutoDesk, 4 elementos, Formosa cabeceiras, Green industrial, Pedras Kraish, Portobello, Steel Homes, Trimble Navigation
-
Lead Architect: Samantha Sperotto

Text description provided by the architects. Mino Osteria is the younger brother of Max restaurant (another relic of our region). The two together pay homage to Maximino, an essential part of the family of our dear clients. All this baggage gave the freedom for the concept of affective memories in the development of the project.





















