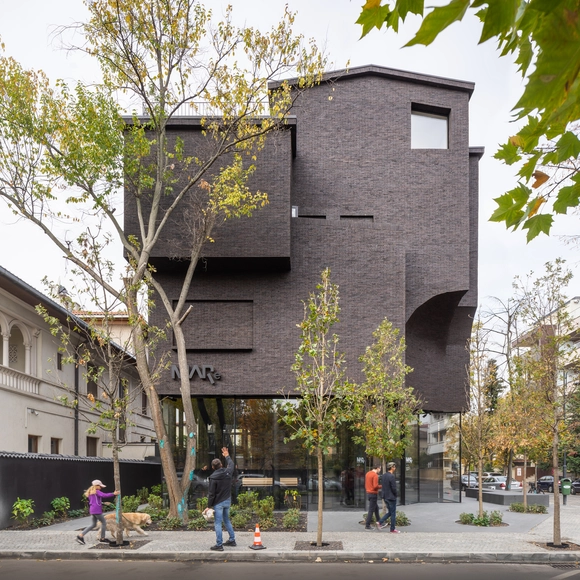ArchDaily
Bucharest
Bucharest: The Latest Architecture and News
August 07, 2025
https://www.archdaily.com/1032782/the-chapel-jewel-box-intervention-vinklu Hadir Al Koshta
July 22, 2022
https://www.archdaily.com/984755/aparterre-store-bogdan-ciocodeica-studio Luciana Pejić
March 19, 2022
https://www.archdaily.com/978704/platforma-wolff-dj-bar-apio-studio Luciana Pejić
January 22, 2022
https://www.archdaily.com/975490/dragos-voda-17-apartment-building-adnba Hana Abdel
January 21, 2022
https://www.archdaily.com/975425/urban-spaces-2-mumuleanu-14-apartment-building-adnba Andreas Luco
May 19, 2021
https://www.archdaily.com/961887/lunet-signature-store-bogdan-ciocodeica-studio Pilar Caballero
December 27, 2019
https://www.archdaily.com/930978/mare-museum-of-art-ytaa-youssef-tohme-architects-and-associates Paula Pintos
February 06, 2018
Videos
© Cosmin Dragomir https://www.archdaily.com/888413/evening-on-the-hill-fabrica-de-arhitectura Cristobal Rojas
November 11, 2017
https://www.archdaily.com/882715/rehabilitation-vl173-alexandra-demetriu-jean-craiu-cra-de Daniel Tapia
April 01, 2017
https://www.archdaily.com/803238/jc-house-plus-line-design Sabrina Leiva
March 21, 2017
https://www.archdaily.com/804320/kane-world-food-studio-bogdan-ciocodeica Cristobal Rojas
April 28, 2016
On Tuesday, January 26, Arhitext Design Foundation launched the second edition of East Centric Architecture Triennale, which will take place in Bucharest between September 15 and October 9, 2016. The theme of this year's edition is Drifting. The Triennale features three modules – Drifting Architecture (thematic projects exhibition), Critical Discourses (essay contest), and Arhitext East Centric Awards (projects contest) – and a special project named Agora Experiments (a workshop based on an international idea contest and multimedia exhibition).
https://www.archdaily.com/786474/call-for-entires-east-centric-architecture-triennale Rene Submissions
December 24, 2015
© Cosmin Dragomir + 37
Area
Area of this architecture project
Area:
6500 m²
Year
Completion year of this architecture project
Year:
2015
Manufacturers
Brands with products used in this architecture project
Manufacturers: Alucobond Astek , Dreamscape Lighting , EGE , FRESCO , +9 Guardian Glass , HUET , Ideal Standard , Idezio , Klass , MARAZZI , MOLDIVARS , RIGIPS , ROCKWOOL -9
https://www.archdaily.com/779196/hotel-mercure-in-bucharest-arhi-group Karen Valenzuela
November 30, 2015
https://www.archdaily.com/777884/lama-house-lama-arhitectura Karen Valenzuela
November 05, 2015
https://www.archdaily.com/776212/schuco-manadelucru Cristian Aguilar
May 30, 2015
https://www.archdaily.com/382525/l-s-g-head-office-building-urban-office Jonathan Alarcón
May 16, 2015
https://www.archdaily.com/628784/juice-bar-cabin-not-a-number-architects Cristian Aguilar
March 25, 2015
https://www.archdaily.com/608210/under-the-attic-ahaa Daniel Sánchez












.jpg?1446087581&format=webp&width=640&height=580)

