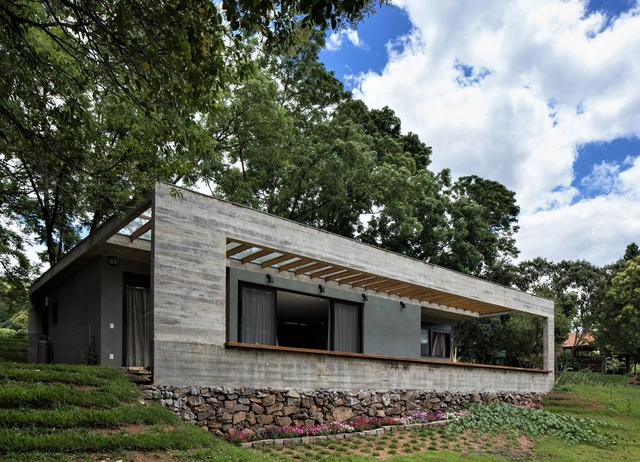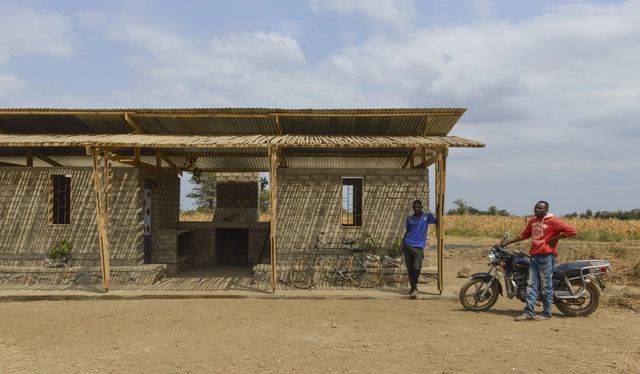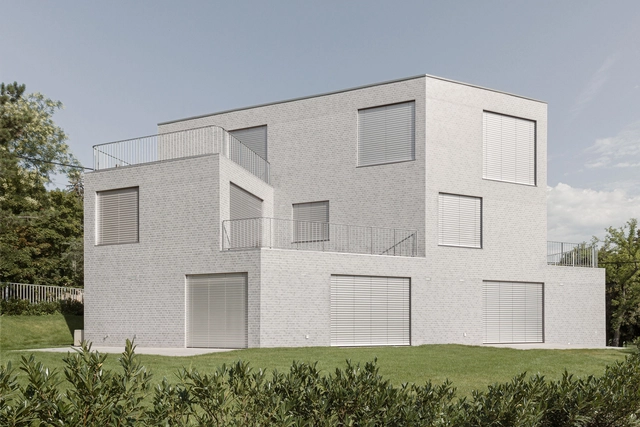Creating a model for rendering does have its own set of rules. To get you up and rendering as quickly as possible, here are SketchUp's top five tips for prepping your SketchUp model for rendering.
Built Projects
SketchUp to V-Ray Rendering Tips
| Sponsored Content
https://www.archdaily.comhttps://www.archdaily.com/catalog/us/products/29162/five-tips-for-rendering-in-sketchup-sketchup
Jinniu District Library and Waihuacheng Middle School / DUTS design

-
Architects: DUTS design
- Area: 39795 m²
- Year: 2019
-
Manufacturers: Opple
https://www.archdaily.com/951487/jinniu-district-library-and-waihuacheng-middle-school-duts-designCollin Chen
São Pedro House / Íntegra Studio Arquitetura

-
Architects: Íntegra Studio Arquitetura
- Area: 136 m²
- Year: 2017
-
Manufacturers: Sherwin-Williams, Atelier Soeide BG, Cerâmica Ceusa, Saul Móveis, Thonart
https://www.archdaily.com/954128/sao-pedro-house-integra-studio-arquiteturaPilar Caballero
James Madison University, Dukes Dining Hall / Perkins&Will

-
Architects: Perkins&Will
- Area: 38170 ft²
- Year: 2020
-
Manufacturers: Alucabond, Centria, Solarban
https://www.archdaily.com/954063/james-madison-university-dukes-dining-hall-perkins-and-willPilar Caballero
9 Houses in As Galeras / Díaz y Díaz Arquitectos

-
Architects: Díaz y Díaz Arquitectos
- Area: 1430 m²
- Year: 2020
-
Manufacturers: AutoDesk, Saint-Gobain, Cortizo, Daikin, Knauf, +4
https://www.archdaily.com/954057/9-houses-in-as-galeras-diaz-y-diaz-arquitectosValeria Silva
Transformation Watertower Nieuw Lekkerland / Ruud Visser Architecten

-
Architects: Ruud Visser Architecten
- Area: 200 m²
- Year: 2020
-
Manufacturers: Schüco, Trametex
https://www.archdaily.com/953940/transformation-watertower-nieuw-lekkerland-rv-architectureValeria Silva
Ket & Co School / OSK-AR architecten + B612 Associates

-
Architects: B612 Associates, OSK-AR architecten
- Area: 4200 m²
- Year: 2019
-
Manufacturers: AutoDesk, GRAPHISOFT, Sika, MCS, Nemetschek, +1
https://www.archdaily.com/954010/ket-and-co-school-osk-ar-architecten-plus-b612-associatesAndreas Luco
Zicatela House / Taller de Arquitectura X / Alberto Kalach
.jpg?1543915190&format=webp&width=640&height=580)
-
Architects: Taller de Arquitectura X / Alberto Kalach
- Year: 2016
https://www.archdaily.com/907258/zicatela-taller-de-arquitectura-x-alberto-kalachDaniel Tapia
House of the Flying Beds / AL BORDE
https://www.archdaily.com/906163/house-of-the-flying-beds-al-bordeArchDaily Team
Theresian Convent Aalst / Abscis Architecten

-
Architects: Abscis Architecten
- Area: 8114 m²
- Year: 2018
https://www.archdaily.com/953631/theresian-convent-aalst-abscis-architectenAndreas Luco
Hoff Flagship Store / Ciszak Dalmas + Matteo Ferrari

-
Architects: Ciszak Dalmas, Matteo Ferrari
- Area: 45 m²
- Year: 2020
https://www.archdaily.com/954027/hoff-flagship-store-ciszak-dalmas-plus-matteo-ferrariValeria Silva
Prado Concorde Apartments / Valode & Pistre

-
Architects: Valode & Pistre
- Area: 28000 m²
- Year: 2019
-
Manufacturers: Saint-Gobain
https://www.archdaily.com/953941/prado-concorde-apartments-valode-and-pistreValeria Silva
Nankun Secret Art Restaurant / Wildurban Architects
https://www.archdaily.com/954011/nankun-secret-art-restaurant-wildurban-architects罗靖琳 - Jinglin Luo
Social Network Factory / People's Architecture Office

-
Architects: People's Architecture Office
- Year: 2019
https://www.archdaily.com/953539/social-network-factory-peoples-architecture-office罗靖琳 - Jinglin Luo
Chongqing Liangjiang New District ∑ INNOVATION SPACE / Shanghai Dushe Architectural Design
.jpg?1608731138&format=webp&width=640&height=580)
-
Architects: Shanghai Dushe Architectural Design
- Area: 3000 m²
- Year: 2020
-
Manufacturers: Betonbau
https://www.archdaily.com/953965/chongqing-liangjiang-new-district-comprehensive-command-center-shanghai-dushe-architectural-designCollin Chen
Umah Hati Villa / Studio Jencquel
https://www.archdaily.com/954050/umah-hati-villa-studio-jencquelHana Abdel
Bellevue College Residential Hall / NAC Architecture

-
Architects: NAC Architecture
- Area: 135000 ft²
- Year: 2018
https://www.archdaily.com/953418/bellevue-college-residential-hall-nac-architectureAndreas Luco
House SR / Arqlabs

-
Architects: Arqlabs
- Area: 7610 ft²
- Year: 2018
-
Manufacturers: GRAPHISOFT, Lutron, Cobinsa, Hergom México, IAVA
https://www.archdaily.com/953905/house-sr-arqlabsPilar Caballero
Hoofddorp Fort Island / Serge Schoemaker Architects

-
Architects: Serge Schoemaker Architects
- Area: 2120 m²
- Year: 2020
-
Manufacturers: Jansen, Dornbracht, Clou, Deltalight, Formani, +2
https://www.archdaily.com/953923/hoofddorp-fort-island-serge-schoemaker-architectsAndreas Luco
VDG Van Dijk Groep Office Building / Denkkamer

-
Architects: Denkkamer
- Area: 1101 m²
- Year: 2020
-
Manufacturers: GRAPHISOFT, Reynaers Aluminium, Aluberg, Martin glass, Reynaers
https://www.archdaily.com/953915/vdg-van-dijk-groep-office-building-denkkamerPilar Caballero
Upstairs Mixed-Use Building / HILBERINKBOSCH Architecten

-
Architects: HILBERINKBOSCH Architecten
- Area: 28916 m²
- Year: 2020
https://www.archdaily.com/953903/upstairs-mixed-use-building-hilberinkbosch-architectenAndreas Luco
Brick by Brick: a Doctor's House for Maji Moto / Studio TOTALE

-
Architects: Studio TOTALE
- Area: 55 m²
- Year: 2018
-
Manufacturers: ALAF, Tanga Cement PLC
https://www.archdaily.com/905984/brick-by-brick-a-doctors-house-for-maji-moto-studio-totaleDaniel Tapia
Fredriksdalskajen Pier / Nivå Landskapsarkitektur

-
Architects: Nivå Landskapsarkitektur
- Area: 12000 m²
- Year: 2018
-
Manufacturers: Byggmaterial i Göteborg, ESCOFET, Elverdal, Häfla, Vestre
https://www.archdaily.com/906192/fredriksdalskajen-nava-landskapsarkitekturRayen Sagredo
SA43 Apartments / Numbernow studio + Balázs Szelecsényi

-
Architects: Balázs Szelecsényi, Numbernow studio
- Area: 992 m²
- Year: 2020
-
Manufacturers: Aluframe, Gil, Schlotterer, Ströher, Trimble
https://www.archdaily.com/953860/sa43-apartments-numbernow-studio-plus-balazs-szelecsenyiValeria Silva
Oops! We don't have this page.
But you can browse the last one: 417




































.jpg?1543915190)
































.jpg?1608731192)
.jpg?1608731252)
.jpg?1608731223)
.jpg?1608731306)
.jpg?1608731138)
.jpg?1608807858&format=webp&width=640&height=580)
.jpg?1608807690)
.jpg?1608808167)
.jpg?1608808560)
.jpg?1608807820)
.jpg?1608807858)













































