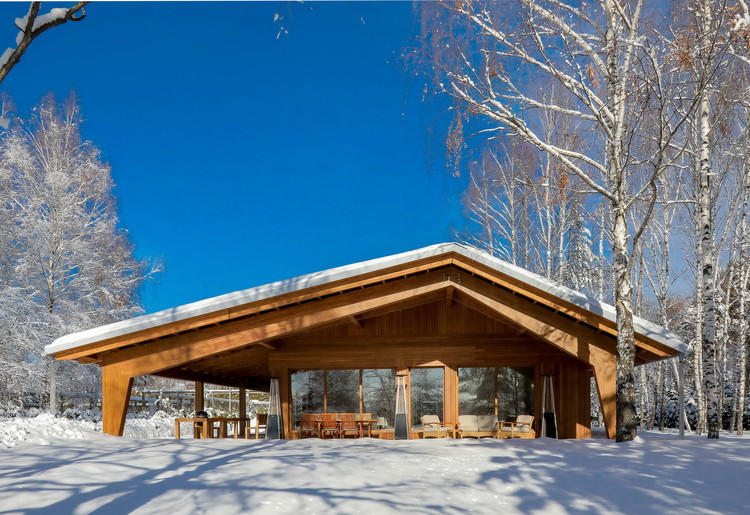
-
Architects: Samsonov Design
- Area: 400 m²
- Year: 2018

Architect, photographer, and curator. https://www.instagram.com/m.gonzalezreginato/



720_H.jpg?1555513676)


The purpose of architectural photography is to show a design in the best possible way, with the artform often characterized by perspective correction and atmospheric lighting. However, few architectural photographers have experimented with other artistic disciplines. Miguel de Guzmán, Paul Vu and Jules Couartou are among those who have challenged the limits of this form of photography, generating an interesting crossover between architecture photography, fashion and performances. In their images, the relationship between space and the user is shown through a scene designed to register an effect on the viewer. The results are images which are full of creativity.

ArchDaily turns 11! To commemorate the occasion, we want to share with you the 11 projects most visited by our readers during this incredible journey. From the indisputable and timeless classics from of designers like Le Corbusier and Ludwig Mies van der Rohe, to the pioneering works of architects such as Zaha Hadid and OMA, passing through the delicate work of Gabinete de Arquitectura, these 11 examples teach us valuable lessons about architecture, most importantly: how to design for specific requirements without losing the creativity and beauty of architectural design.
On behalf of ArchDaily, we want to thank you for sharing with us the best architecture in the world, helping us to inspire professionals from all over the world to build better cities.
._Imagen_cortesi%CC%81a_de_The_Pritzker_Architecture_Prize.jpg?1551827265)
Arata Isozaki, the Japanese architect and winner of the Pitzker Prize 2019, is not only renowned for his fruitful portfolio of works built all over the world (more than a hundred) but also for his continuous input to the theory of urbanism, including texts and proposals.
It is precisely in the field of urbanism, that he developed one of his most interesting non-built projects: the futurist master plan, known as City in the Air, in the Shinjuku neighborhood in Tokyo, Japan.



