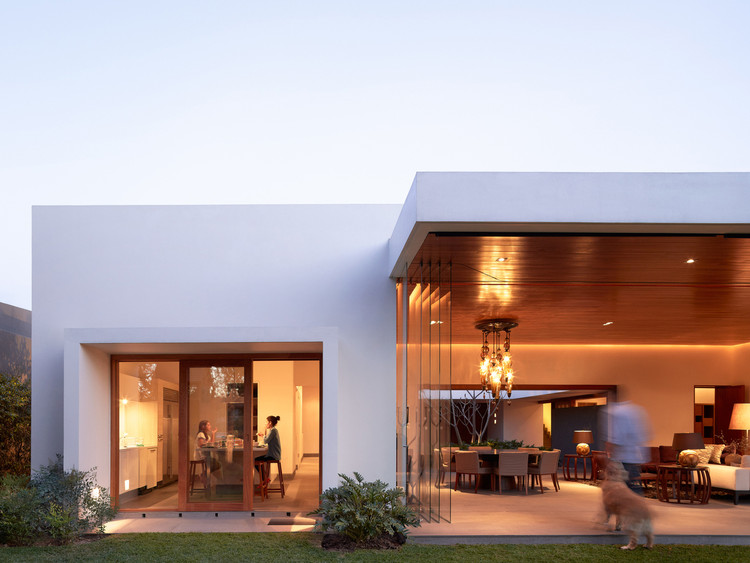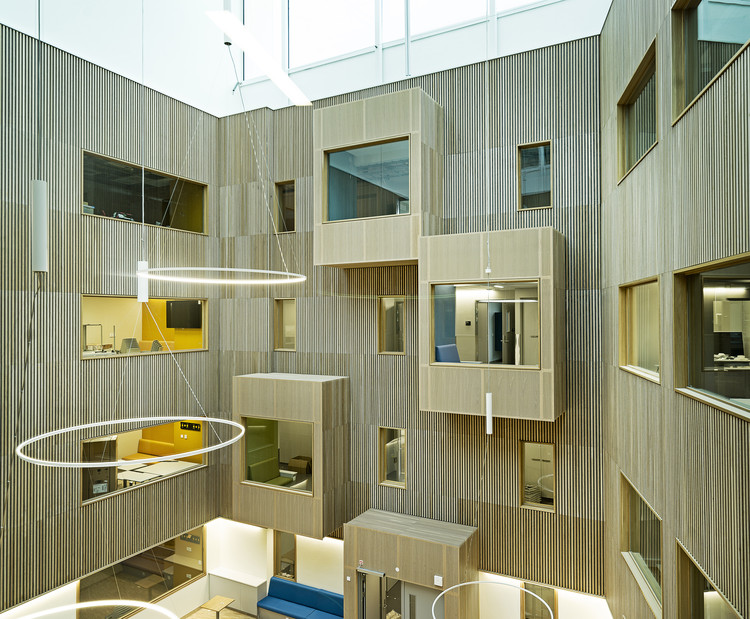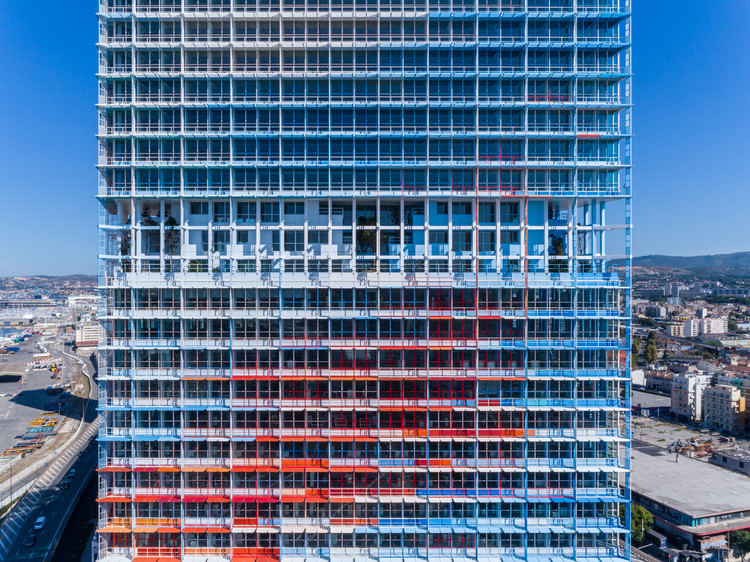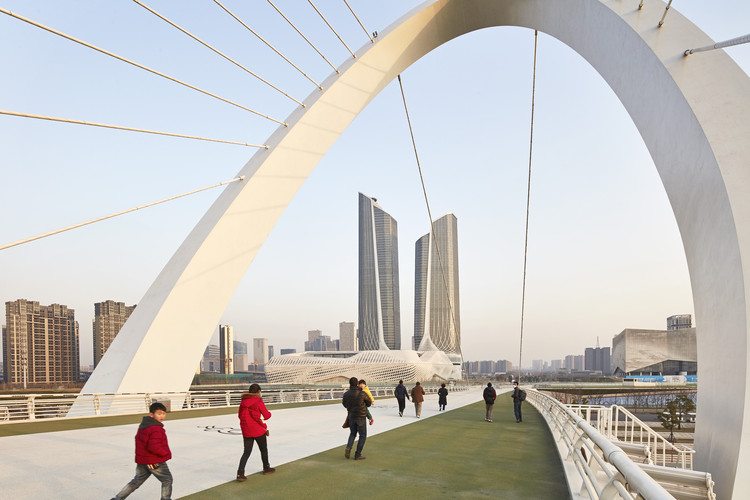
María Francisca González
Architect, photographer, and curator. https://www.instagram.com/m.gonzalezreginato/
Outdoor Care Retreat / Snøhetta
The 50 Most Inspiring Architecture Photographs of 2018

Because, for all the inspirational works across the world, we would be lost without the photographers dedicated to sharing this inspiration with us. Here we present to you the 50 most influential architectural photographs of the year.
Moveable Walls : Transparency and Accessibility in 6 Works of Architecture

When the time comes to separate or close off spaces, it's important to keep in mind solutions that will adapt and cater to your project. In this step, it's important to define, not only the materials needed to complete the project, but how the final product will interact with the people who will use it. Some of the most highly recommended solutions are foldable, collapsable, stackable, or hanging mechanisms that allow interiors and exteriors to be integrated without completely losing their individual functions.
If you're looking for help or inspiration for this process, take a look at 6 projects that effectively utilize these versatile building systems.
Haraldsplass Hospital / C.F. Møller Architects

-
Architects: C.F. Møller Architects
- Area: 14200 m²
- Year: 2018
-
Manufacturers: Viking Windows
-
Professionals: Asplan Viak
10 Bathrooms To Match Your Favorite Bathbomb

With the right configuration of materials and shapes, small enclosure, such as bathrooms, have unending design potential. Progressively, architects and designers are striving to make washrooms more welcoming and attractive places for its users. Often times we will hear clients ask for their bathroom to be somewhat of a personal spa. This week we have compiled 10 compelling images of bathrooms from all over the world. Bathrooms whose materials, patterns, colors, shapes, and textures begin to tell a story. Below, photographs by Peter Clarke, José Hevia, and Erieta Attali.
Stone Facades: 7 Slate Covered Homes

Slate is a mineral product, completely inert and ecological, with a simple and efficient production process. It is one of the most versatile natural products, adapting to any project as a coating material, from roof to floor and façade.
It is resistant to extreme temperatures, with a lifespan of 100 years and a high impermeability, slate guarantees a reliable performance in any climatic condition. Its diversity in shapes, sizes, and textures allow for a multiplicity of combinations inviting architects to awaken their creative side.
We've compiled a list of 7 exemplary homes that have used slate as a wrapping material.
Villa on the Lake / Mecanoo

-
Architects: Mecanoo
- Area: 600 m²
- Year: 2018
-
Manufacturers: JUNG
-
Professionals: INARQ S.L.
Hussein Bin Talal Park / Strelka Architects + Strelka KB + Snøhetta

-
Architects: Snøhetta, Strelka Architects, Strelka KB
- Area: 630000 m²
- Year: 2018
-
Professionals: Inkom Alyans, Alliance LLC
B Campus / AIM Architecture

-
Interior Designers: AIM Architecture
- Year: 2018
Nanjing International Youth Cultural Centre / Zaha Hadid Architects
Sliding Room Dividers: Flexible Spaces Made of Metal Mesh

Using coiled wire fabric to divide interior spaces allows for both open and non-invasive partitioned areas. The installations add texture but maintain a soft, semi-opaque appearance. These functional room dividers are composed of coiled wire fabric woven into different thicknesses, which provide a flexible design and moldability.
Today we will highlight its use as an operable room divider, but coiled wire fabric can also be used as a ceiling treatment, exhibit and retail displays, wall coverings, artistic elements, and much more.
Why Soviet Architecture Isn’t Russia's Answer

Since the end of World War II, Russia’s cities have grown in a Modern Soviet style. This prolonged use and application of the principles of architecture’s modern movement heavily affected the country’s development and urban expansion. But now, the new generations of architecture professionals are seeking to make a change.
Future Towers / MVRDV

-
Architects: MVRDV
- Area: 140000 m²
- Year: 2018
-
Professionals: J+W with Umesh Joshi
Vezelka Embankment in Belgorod / Strelka KB + Strelka Architects

-
Architects: Strelka Architects, Strelka KB
- Area: 133000 m²
- Year: 2018
Skolkovo Institute of Science and Technology / Herzog & de Meuron

-
Architects: Herzog & de Meuron
- Area: 133979 m²
- Year: 2018
-
Manufacturers: Schöck
-
Professionals: Herzog & de Meuron, Vogt Landschaftsarchitekten AG
La Marseillaise / Ateliers Jean Nouvel

-
Architects: Ateliers Jean Nouvel
- Area: 46767 m²
- Year: 2018
Wrightwood 659 Exhibition Space / Tadao Ando Architect and Associates

-
Architects: Tadao Ando Architect and Associates
- Year: 2018
Calgary Central Library / Snøhetta

-
Architects: Snøhetta
- Area: 240000 ft²
- Year: 2018
-
Manufacturers: StructureCraft, Vitro®, BS Eurobib AS, SCHULZ SPEYER Bibliothekstechnik AG
-
Professionals: DIALOG, SMP Engineering, Entuitive, McSquared System Design Group



































































