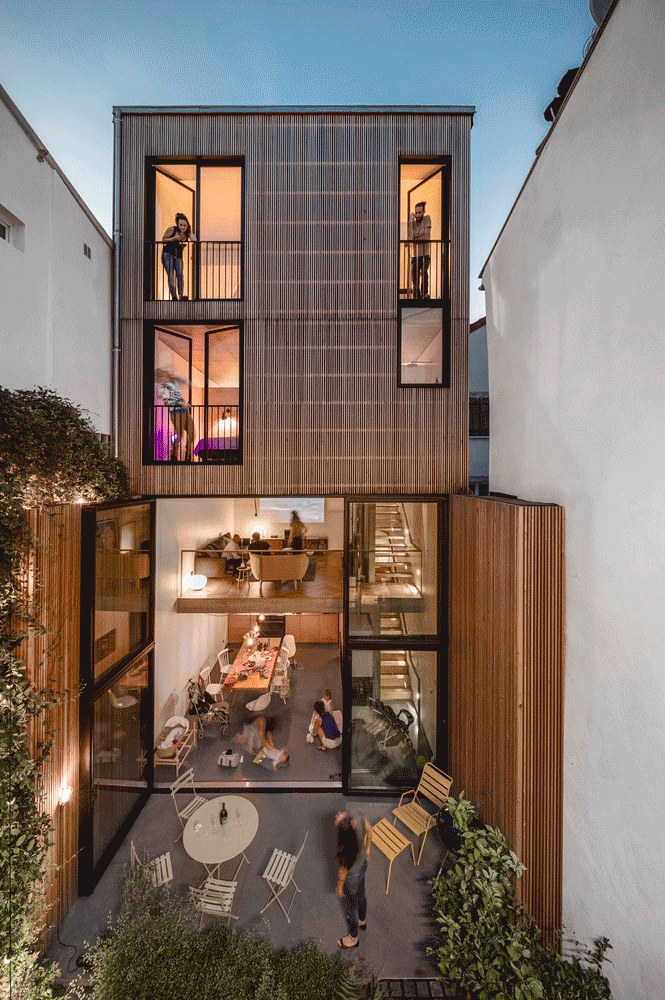
This month marks the 150th anniversary of the birth of acclaimed American architect, visionary, and social critic Frank Lloyd Wright -considered by many to be one of the greatest architects of his time.
As a pioneer of the term 'organic architecture', one of his most iconic representative works is Fallingwater, set upon a waterfall in rural Pennsylvania. From its unveiling, the scheme has evoked enduring reflection on the relationship between man, architecture, and most prominently in Frank Lloyd Wright's mind - nature.


