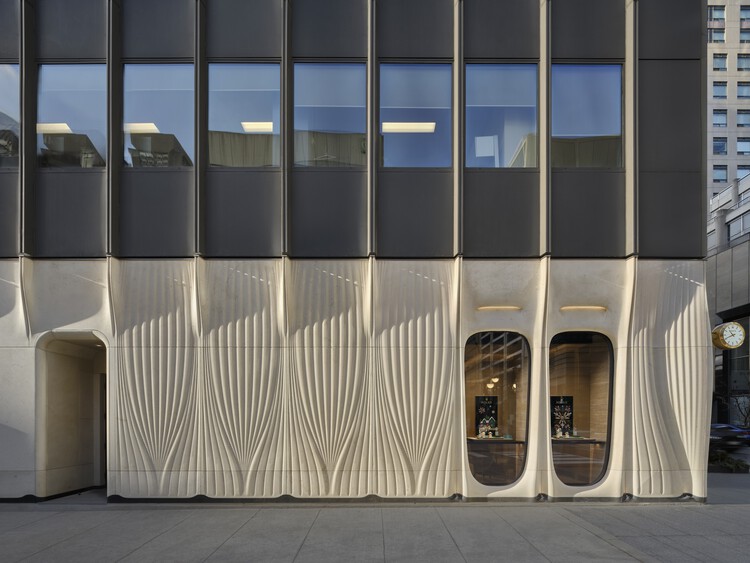
-
Architects: CP Kukreja Architects, IDOM
- Area: 2200000 ft²
- Year: 2023
-
Manufacturers: BlueStar, Ductofab, Gripple, Voltas, Xylam





SCI-Arc’s Master of Science in Synthetic Landscapes (M.S. Synthetic Landscapes) program offers an innovative and interdisciplinary approach to landscape architecture, blending ecological thinking with advanced design technologies. This one-year postgraduate program prepares students to address complex environmental challenges through creative and sustainable design solutions, helping students to develop the curiosity critical for creativity. It offers a culture of advanced design scholarship that questions traditional models of research and practice. Here's a detailed look at the program's curriculum:

Kohn Pedersen Fox (KPF) has announced an expansive project to redevelop and refurbish the Foster + Partners designed 8 Canada Square building, also known as HSBC Tower, in Canary Wharf, London. Following an international competition, the remodeling plans include removing large parts of the 42-story building to introduce terraces and additional functions. According to Canary Wharf Group and the Qatar Investment Authority, this represents the largest transformation of an office tower into a sustainable mixed-use building. The project is set to begin in 2027, after the expiry of the HSBC lease.

M+ Museum in Hong Kong has unveiled the first full-scale retrospective of the renowned Chinese-American architect leoh Ming Pei (1917-2019), widely known as I. M. Pei. Located in the West Kowloon Cultural District at Asia’s first global museum of contemporary visual culture, the exhibition will be open to the public from June 29, 2024 - January 5, 2025. “I. M. Pei: Life is Architecture” showcases Pei’s career, spanning seven decades across the globe.

This article was originally published on Common Edge.
The relentless drumbeat of climate disasters in the headlines—scorching heat waves, raging wildfires, historic floods, crippling droughts—are no longer a series of anomalies. As a grim new reality across much of the globe, these extreme weather events, driven by human-induced climate change, are becoming more frequent and severe. In short, they are clearly symptomatic of a broader and more pervasive environmental crisis.



