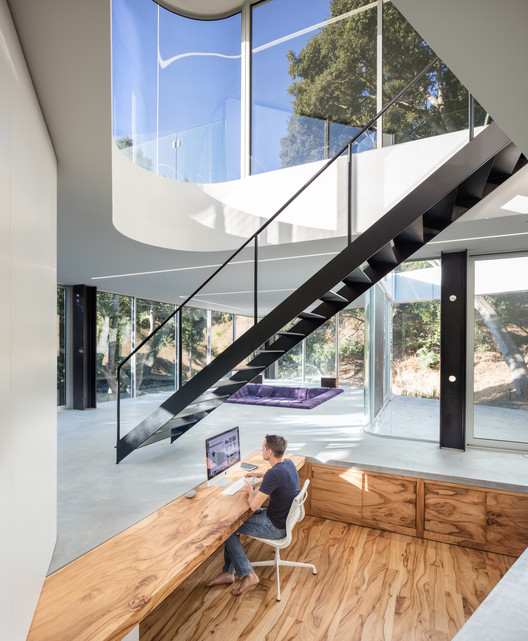
In architecture, split-level houses are typically in response to a plot's uneven or sloping topography. In the case of the houses featured here, their split level interiors are a matter of function, allowing spaces to be virtually separated by dividing them between raised and semi-subterranean floor layouts. For example, adjoining two spaces with a 50cm step up or drop off allows for separation without the use of walls or other physical barriers.
This ability to "divide two spaces" without a barrier allows hierarchies to be established between spaces while simultaneously emphasizing continuity as well. In his renowned Villa Müller, Adolf Loos illustrates this tactic, prioritizing interior spaces by placing them on varying levels. By using this Raumplan, Loos divvies up the spaces of the home based on their function while maintaining the open space.




























