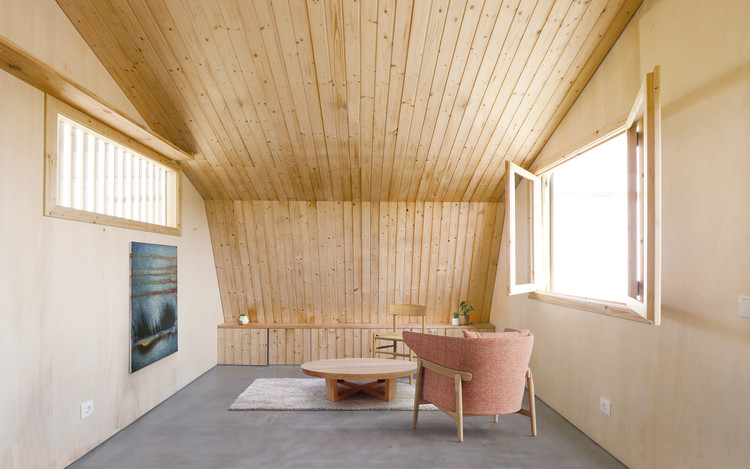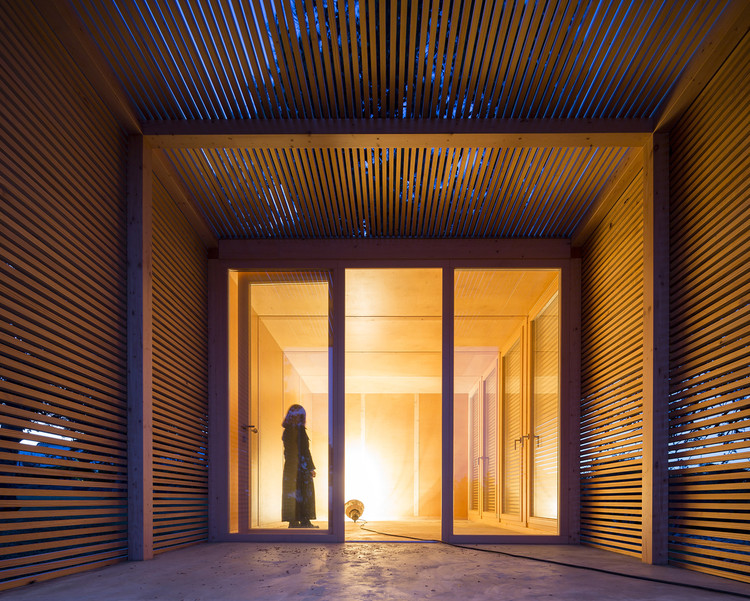
It is becoming a priority for architects to optimize projects that require increasingly smaller spaces, especially when building in urban areas where land value is often the most critical factor. This happens in countries like Portugal, for example, where urban plots are scarce and the properties available for remodeling are usually very small.
Working on a small scale offers somewhat playful flexibility. From adaptable interiors to urban installations and treehouses, one must use the imagination to solve the issues of limited space or budget. Check out the following 15 projects in Portugal —from stores to small pavilions— that show that spatial limitations do not diminish the quality of architecture.
Two Manifolds / Nuno Pimenta - 7m²

Lavandaria Ansião / Bruno Dias Arquitectura - 10m²

Focus / Moradavaga - 10m²

Esquina do Mercado / XYZ Arquitectos Associados - 12m² (in Portuguese)

Casa no muro / Saperlipopette les Architectes + Martial Marquet - 14m²

Buna Café / se.studio - 15m²

TreeHouse for Grandchildren / Madeiguincho - 15m²

Studio Diagonal Reception and Studio / Madeiguincho - 20m²

Plataforma Zero KIOSK / A2OFFICE - 20m²

Mão Esquerda Vintage Store / Gustavo Guimarães - 22m²

The Pavilion / Marlene Uldschmidt - 22m²

Deli / DC.AD - 25m²

4 Apartments in Porto / Atelier 106 - 25m²

Tree House / Madeiguincho - 25m²

Serralves Pavilion / FAHR 021.3 - 25m²

This article is part of the ArchDaily Topic: Tiny. Every month we explore a topic in-depth through articles, interviews, news, and projects. Learn more about our monthly topics here. As always, at ArchDaily we welcome the contributions of our readers; if you want to submit an article or project, contact us.
Editor's Note: This article was originally published on October 05, 2020



















