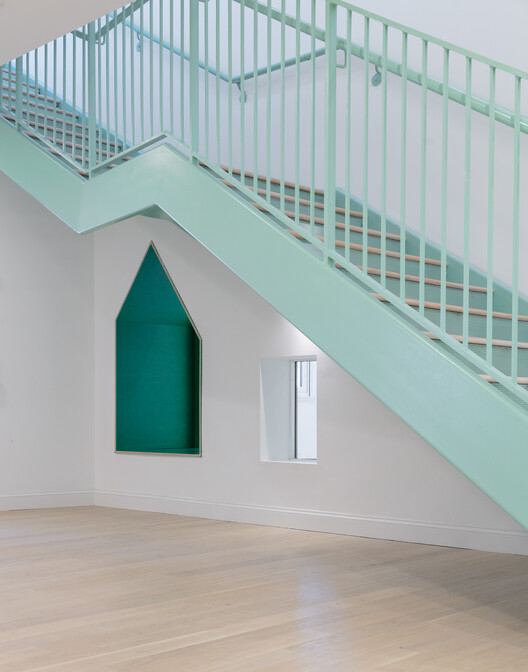
In Greater Boston's city of Malden, Massachusetts, an inter-generational community of thirty households hired an architecture firm and collectively designed their cohousing community. Responding to the cohousing community's request for collective living in an urban setting, French2D designed a typology-challenging building with individual residential units connected by a framework of shared spaces. The result is a 48,700 sqft unique and colorful type of multi-family housing. It is one of a growing number of cohousing projects in the United States.
The cohousing model in North America responds to two significant issues. First, Millennials face increased hurdles of home ownership due to the rising cost of housing, making it more challenging for young adults to purchase a house than older generations. Second, Americans are lonely, with the highest rates of loneliness reported among young adults in lower-income households. Amongst other factors, this loneliness can be attributed to a lack of third places such as cafes, parks, and other places of socialization and serendipitous encounters.














