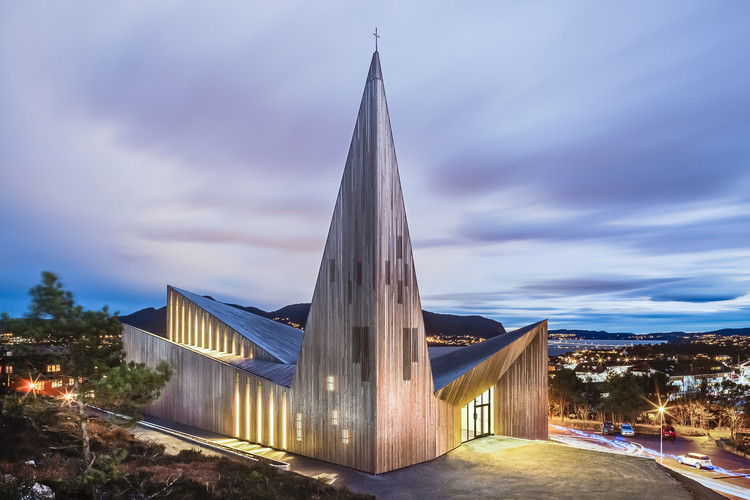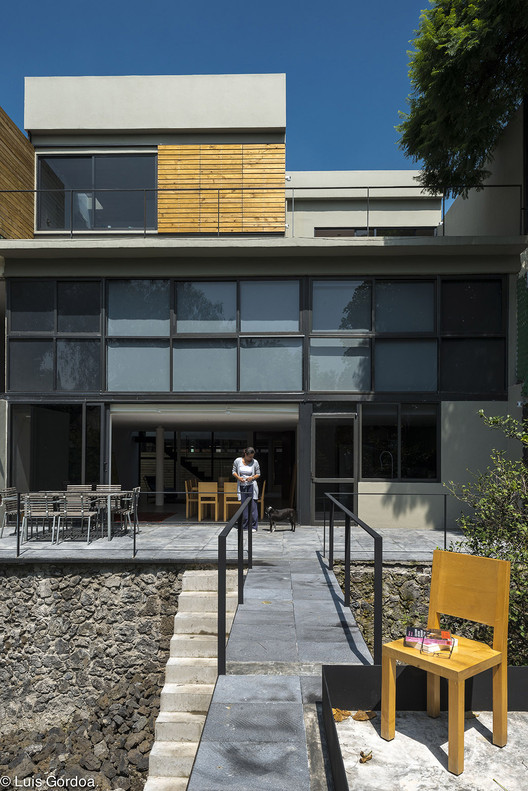-
ArchDaily
-
Wood
Wood: The Latest Architecture and News
https://www.archdaily.com/576485/roundup-5-recent-buildings-inspired-by-woodRory Stott
https://www.archdaily.com/571262/columbus-metropolitan-library-nbbjCristian Aguilar
https://www.archdaily.com/573851/seowon-golf-club-house-itm-yooehwa-architects-itami-jun-architectsCristian Aguilar
https://www.archdaily.com/574334/decerto-moko-architects-mfrmgrKaren Valenzuela
https://www.archdaily.com/575522/tree-house-matt-fajkus-architectureKaren Valenzuela
https://www.archdaily.com/573853/marronnier-park-metaaCristian Aguilar
https://www.archdaily.com/574811/community-church-knarvik-reiulf-ramstad-arkitekterKaren Valenzuela
https://www.archdaily.com/574887/nakuru-project-orkidstudioKaren Valenzuela
https://www.archdaily.com/575463/b-b-house-studio-mk27Cristian Aguilar
https://www.archdaily.com/575563/isana-niko-design-studioCristian Aguilar
https://www.archdaily.com/574426/snow-hotel-1990-uaoKaren Valenzuela
https://www.archdaily.com/568537/powerhouse-kl-pilates-studio-jacobs-yaniv-architectsKaren Valenzuela
https://www.archdaily.com/568682/astor-hellas-hq-malviKaren Valenzuela
https://www.archdaily.com/568628/bakery-in-pozoamargo-isabel-escudero-herreraDaniel Sánchez
https://www.archdaily.com/569502/house-im-miyahara-architect-officeDaniel Sánchez
https://www.archdaily.com/567366/kids-science-labs-02-woodhouse-tinucci-architectsKaren Valenzuela
https://www.archdaily.com/569521/cdv-house-dda-despacho-de-arquitecturaCristian Aguilar
https://www.archdaily.com/569805/sebastopol-barn-house-anderson-anderson-architectureKaren Valenzuela











































.jpg?1417750469)
.jpg?1417749952)
.jpg?1417750420)
.jpg?1417749994)
.jpg?1417750456)












































