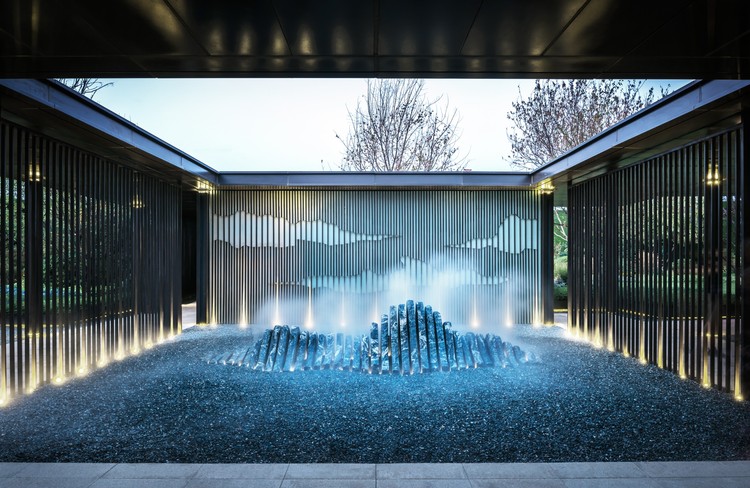
-
Architects: GPT Architectural Design
- Area: 7700 m²
- Year: 2018



Dutch practice MVRDV has won the competition to design the new Vanke headquarters building in Shenzhen. Designed for the major Chinese real estate developer, the 250 meter tall project is a cluster of eight interlinked blocks of offices, housing and culture. The concept was grounded in MVRDV's research into the three-dimensional city. Aiming to rethink the next generation of skyscrapers, the tower rises from four separate bases to a single crowning tower.








Daniel Libeskind has unveiled designs for Vanke’s first ever overseas pavilion for the 2015 Milan Expo. Clad in a self-cleaning, air purifying, metalized tile, which was designed by Libeskind in collaboration with the Italian company Casalgrande Padan, the “red serpentine-like” structure reinterprets the traditional Chinese Shitang (dining hall).