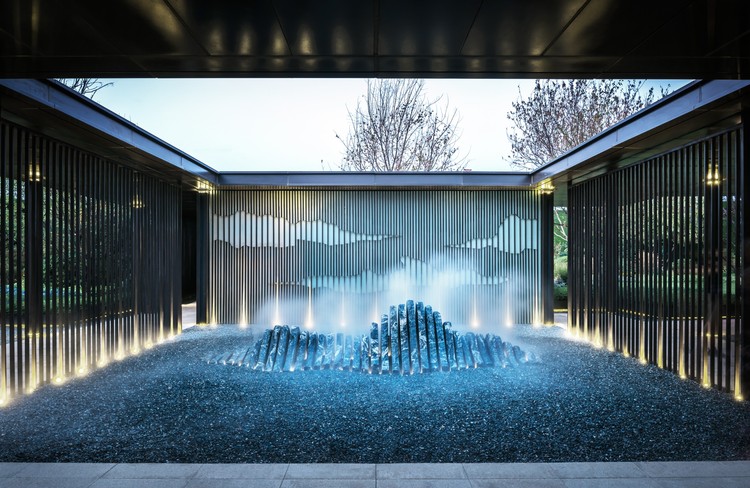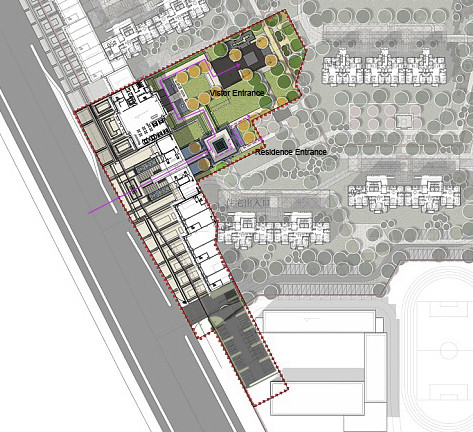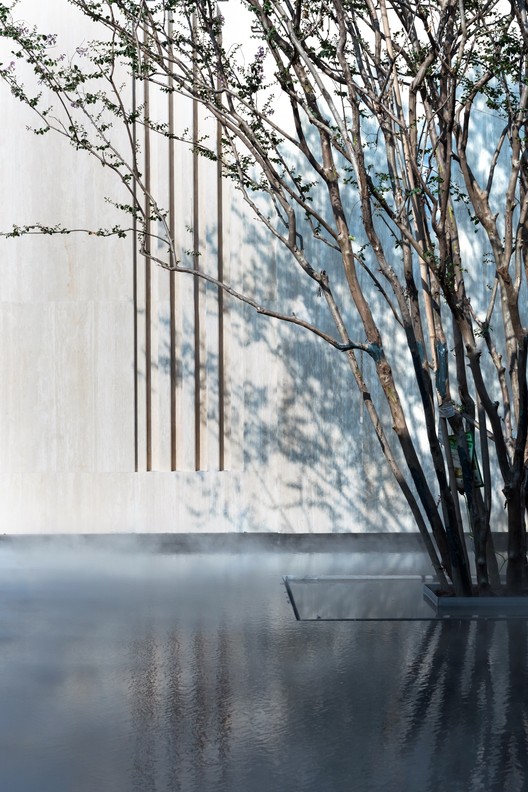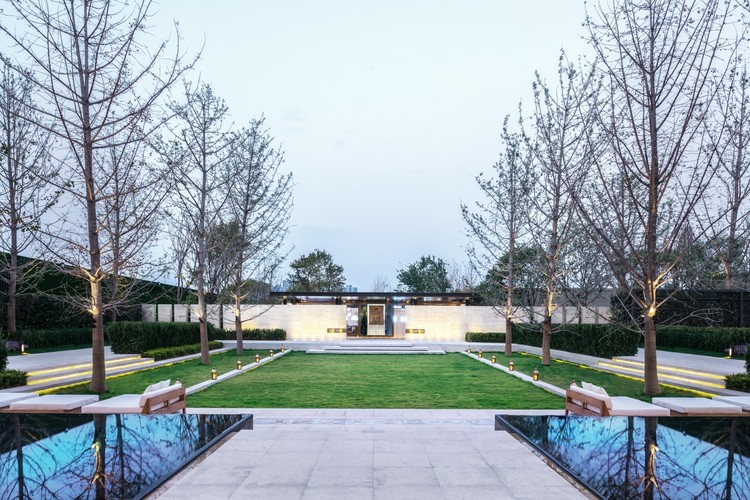
-
Architects: FLOscape Landscape Design Company
- Area: 5000 m²
- Year: 2017

Text description provided by the architects. Vanke Park Mansion 'True Love' located in Xi’an, is a low-density residential community. In order to emphasis the characteristic of Vanke Mansion brand designers try to use stone work to reflect ritual sequence and Zen spirit of Chinese traditional mansion in contemporary way.

Bustle & Decency
One step to the downtown with the inner quietness: as the entrance of sale center is also the main gate of the future residential community. The proposal provides solution to satisfy the different requirements between residences and visitors to the sale center by dividing circulation through a serial of courtyard. The sequence of experience is carefully arranged as from urban surrounding via courtyards to the park.

Exclusive and Sequence
The ritual sequence which is a big success of Chinese etiquette culture for thousand years is required by Client. The common houses in ancient times are mostly one or two courtyards, while the houses with three courtyards belonging to the nobilities. Grand entrance brings ritual sense; with a serial of courtyards each has its own scene manifesting owner’s taste. To interpret the meaning of returning home, our design inherits the traditional structure of three courtyards but in contemporary.

Three courtyards including:
-The Gate: luxury mansion,grand form with hidden beauty - gate after gate.
-The Courtyard: a square water pool reflecting sky light and cloud shadow with flower tree blooming.
-Mountain Hall: The mountain sculpture flowing on a mirrow of water.

In Mountain Hall, 25 pieces of bulk yellow sandstone floating above reflection pool echoing the metaphorical concept of Qiling Mount.

Elegance and Comfort
Through the doorway it is the elegant Lawn Garden, a multifunctional setting for marketing activities. Because of the whole tight space, designers choose to divide it into a series of small flexible spaces rather than to create the grand space following the traditional ritual.

Tranquility and Zeng Sense
Between the Lawn Garden and the show rooms, the Pavilion of Xi'an Vanke is set at the other end of the lawn area opposite to the sale center. The proportion and scale of the walls and aluminum roof have been carefully studied in order to fit into the lawn area but also to meet the functional requirements of the exhibition and the future use of community.


The Pavilion as a buffer space to keep the noise out meanwhile provides a quiet courtyard for show rooms. In order to reinforce the Zen atmosphere, designers replaced traditional idea such as planting lush vegetation and flowers by using simple evergreen shurb into a floating planter boxes made by aluminum plates to create an pure atmosphere. Another stone made sculpture is set to create an image of clouds on the top of mountain in the middle of the courtyard by using translucent Cloud Screen and mountain-shape stone sculpture combining the effect of fog and light.































