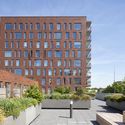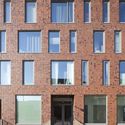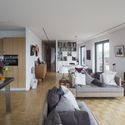
The Netherlands
Transformation of a Bungalow in Amsterdam / Workshop Architecten
https://www.archdaily.com/805975/transformation-of-a-bungalow-in-amsterdam-workshop-architectenSabrina Leiva
W Hotel “Bank” Building / Office Winhov
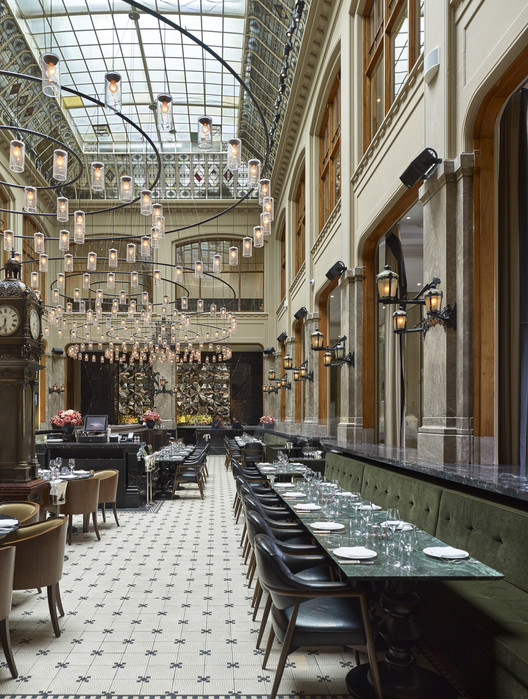
-
Architects: Office Winhov
- Area: 8200 m²
- Year: 2016
-
Manufacturers: Vorsselmans, 4SeasonsSpa, Jerusalem Gardens Stone Works, Lenarduzzi, Motionvloer, +2
-
Professionals: Baranowitz + Kronenberg, HOEK architecture & preservation
https://www.archdaily.com/805630/w-hotel-bank-building-office-winhovSabrina Leiva
skinnySCAR / Gwendolyn Huisman and Marijn Boterman

-
Architects: Gwendolyn Huisman and Marijn Boterman
- Area: 140 m²
- Year: 2017
-
Manufacturers: Daas baksteen
-
Professionals: BREED Integrated Design, Faas & Van Iterson, Ontwerpburo Van der Vlugt
https://www.archdaily.com/805561/skinnyscar-gwendolyn-huisman-and-marijn-botermanValentina Villa
House Vlijmen / Jan Couwenberg Architectuur

-
Architects: Jan Couwenberg Architectuur
- Area: 192 m²
- Year: 2015
-
Manufacturers: western red cedar
https://www.archdaily.com/804562/house-vlijmen-jan-couwenberg-architectuurCristobal Rojas
Villa Sterkenburg / DP6 architectuurstudio

-
Architects: DP6 architectuurstudio
- Area: 305 m²
- Year: 2016
-
Manufacturers: Metaglas, Sab Profiel, Woodteq
-
Professionals: Aannemersbedrijf Sondervan, Werkhoven, EPos, STEP Engineering
https://www.archdaily.com/803147/villa-sterkenburg-dp6-architectuurstudioCristobal Rojas
PUUUR Blok / Atelier PUUUR

-
Architects: Atelier PUUUR
- Area: 4000 m²
- Year: 2015
-
Manufacturers: Pilkington, Reynaers Aluminium, Arconic, Lauster Steinbau
https://www.archdaily.com/803614/puuur-blok-atelier-puuurSabrina Leiva
Ortho Wijchen / studio PROTOTYPE

- Area: 400 m²
- Year: 2015
-
Manufacturers: Elshof, Rockfon, Utrecht Dental, Verheggen, strikolith
-
Professionals: ABT Consulting engineers, F. Wiggers Ingenieursbureau, HAEX B.V.
https://www.archdaily.com/803744/ortho-wijchen-studio-prototypeCristobal Rojas
Out of the Box / Arjen Reas Architects + Van Voorden Architecture

-
Architects: Arjen Reas Architects, Van Voorden Architecture
- Area: 160 m²
- Year: 2016
-
Manufacturers: Cape Cod, Jongeneel, Voogt Rietdekkers
https://www.archdaily.com/804345/out-of-the-box-arjen-reas-architects-plus-van-voorden-architectureSabrina Leiva
Cultuurpark Westergasfabriek / Gustafson Porter + Bowman

-
Architects: Gustafson Porter + Bowman
- Area: 135000 m²
- Year: 2006
-
Manufacturers: Chinese granite, Gravvellux, Stelcon
-
Professionals: Marcus bv, Northcroft Belgium sa, Arup, Tauw, Pieters Bouwtechniek
https://www.archdaily.com/803228/cultuurpark-westergasfabriek-gustafson-porter-plus-bowmanValentina Villa
Capriole Café / Bureau Fraai

-
Architects: Bureau Fraai
- Area: 317 m²
- Year: 2016
-
Manufacturers: Mindow, Nardi, Pantoni
-
Professionals: Hametec, Meesterbouw, MetNils interieurmaatwerk
https://www.archdaily.com/803818/capriole-cafe-bureau-fraaiCristobal Rojas
Refurbishment of Traditional Dutch Farmhouse / Eek en Dekkers
https://www.archdaily.com/804090/refurbishment-of-traditional-dutch-farmhouse-piet-hein-eekCristobal Rojas
Ru Paré Community / BETA office for architecture and the city + Elisabeth Boersma
.jpg?1478259007)
- Area: 3000 m²
- Year: 2016
-
Manufacturers: Crawford
-
Professionals: Huibers Constructieadvies
https://www.archdaily.com/798771/ru-pare-community-beta-office-for-architecture-and-the-city-plus-elisabeth-boersmaDaniela Cardenas
Extension of a Post-War House / Lab-S + Kraal Architecten

-
Architects: Kraal Architecten, Lab-S
- Area: 196 m²
- Year: 2016
-
Professionals: Bouwonderneming T.J. van de Belt
https://www.archdaily.com/801285/extension-of-a-post-war-house-lab-s-plus-kraal-architectenCristobal Rojas
Wenslauer House / 31/44 Architects

-
Architects: 31/44 Architects
- Area: 145 m²
- Year: 2015
-
Manufacturers: EQUITONE, Houtbouw ’t Zand, Neiland, Velfac
-
Professionals: Duyts Bouwconstructies BV, Houtbouw ‘t Zand
https://www.archdaily.com/802991/wenslauer-house-31-44-architectsValentina Villa
Sports Park Willem – Alexander / MoederscheimMoonen Architects
.jpg?1482294839)
-
Architects: MoederscheimMoonen Architects
- Area: 16100 m²
- Year: 2016
-
Manufacturers: Alucobond, DeDots, Intal
-
Professionals: Dura Vermeer, BGSV Bureau voor stedenbouw en landschap, CAE, Dedots, IV Bouw BV
https://www.archdaily.com/801968/sports-park-willem-nil-alexander-moederscheimmoonen-architectsCristobal Rojas
De Bank / KAAN Architecten

-
Architects: KAAN Architecten
- Area: 1400 m²
- Year: 2016
-
Manufacturers: 13 Speciaal, Big Brands, COwerk, Desque, Finesse, +1
-
Professionals: Pieters Bouwtechniek, Van Panhuis, Pleijsier Bouw
https://www.archdaily.com/800313/de-bank-kaan-architectenCristobal Rojas
Polak Building / Paul de Ruiter Architects
.jpg?1482901803)
-
Architects: Paul de Ruiter Architects
- Area: 8400 m²
- Year: 2015
-
Manufacturers: AGC, Brakel Atmos, De Groot Vroomshoop, Facedo, LUMİNA, +3
-
Professionals: Juurlink [+] Geluk, bureau JvantSpijker, LBP Sight, Palte, SMT Bouw, +1
https://www.archdaily.com/802442/polak-building-paul-de-ruiter-architectsSabrina Leiva
Docklands / Marcel Lok Architect
https://www.archdaily.com/802371/docklands-marcel-lok-architectCristobal Rojas
















































.jpg?1478259061)
.jpg?1478258876)
.jpg?1478258943)
.jpg?1478258838)




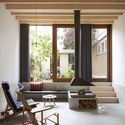
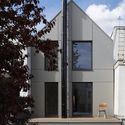

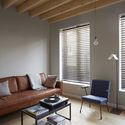
.jpg?1482294665)
.jpg?1482294735)
.jpg?1482294746)
.jpg?1482294792)




.jpg?1482901851)
.jpg?1482901775)
.jpg?1482900941)
.jpg?1482900968)


